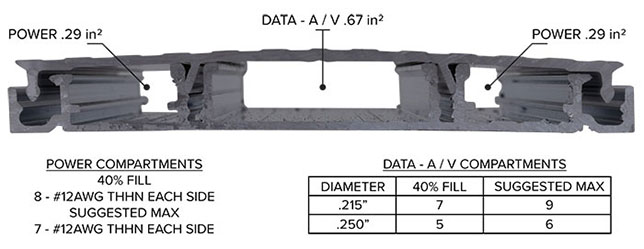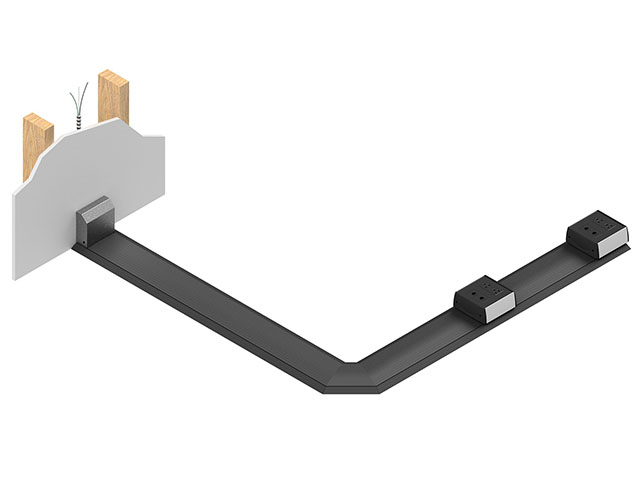Floor Raceway System Wrangles Wayward Wires
- By Dian Schaffhauser
- 08/22/19
A company that makes hardware for managing tech infrastructure has released a new solution for organizing messy cables and wires. The "Smart-Way On-Floor Raceway System" from FSR installs on top of flooring to take the place of having to build a subfloor to accommodate wiring.

The Smart-Way is a half-inch high, ADA compliant and available in slate-gray or aluminum finishes. It's sold in 6-foot sections and provides three separate compartments in its track: two for power lines and another for data and AV lines. The design includes centering V-grooves in the track to help locate pilot/clearance holes for securing fasteners. An elbow kit enables the installer to make 45 or 90-degree angles that minimize the bend radius of wire.

Suggested pricing is set at $230 for each segment and $125 for corners.
"It's a very small, unobtrusive bump in the floor," said Chaz Porter, the company's sales director, in a video about the product.
The system is expected to begin shipping in mid-August.
About the Author
Dian Schaffhauser is a former senior contributing editor for 1105 Media's education publications THE Journal, Campus Technology and Spaces4Learning.