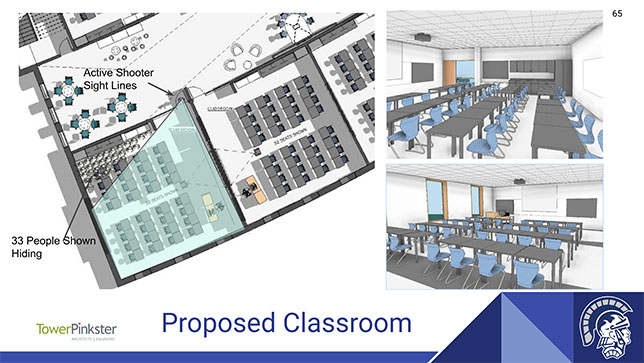Michigan High School Designed to Protect Students from Mass Shootings
- By Yvonne Marquez
- 08/26/19
With the high frequency of mass shootings in the United States, Fruitport School District administrators had campus safety on their mind when designing new sections of Fruitport High School in Michigan. The $48 million project will include curved hallways and extra layers of protection for students, teachers and staff in the event of a shooting.
Construction for the high school is ongoing and include major renovations to the existing building and adding new sections with safety features. The curved hallways reduce the range of an active shooter — meaning they won’t be able to see the entire length of the hallway. Cement blocks jutting out along the hallway provide cover to students and allow them to seek refuge within a classroom.
“If I go to FPH and I want to be an active shooter, I’m going in knowing I have reduced sightlines,” Fruitport Superintendent Bob Szymoniak told the Washington Post. “It has reduced his ability to do harm.”

Inside the classrooms, students are able to hide along a side wall known as the “shadow zone,” where they can’t be seen by a gunman from the hallway. Impact resistant film will go on all classroom windows in the new high school. The school plans to implement access control locks in every classroom which gives school leaders the ability to lock down the entire school with the push of a button.
By adding layers of safety it will buy students, teachers and staff time as police respond to the scene, Szymoniak told a local news station.
Matt Slagle, an architect for the project and director of K-12 projects at the TowerPinkster design firm, told the Washington Post he wanted to create a welcoming environment for students without compromising campus security.
Construction for the entire project is expected to finish in 2021. Fruitport School District students go back to school on Sept. 3.
About the Author
Yvonne Marquez is senior editor of Spaces4Learning. She can be reached at [email protected].