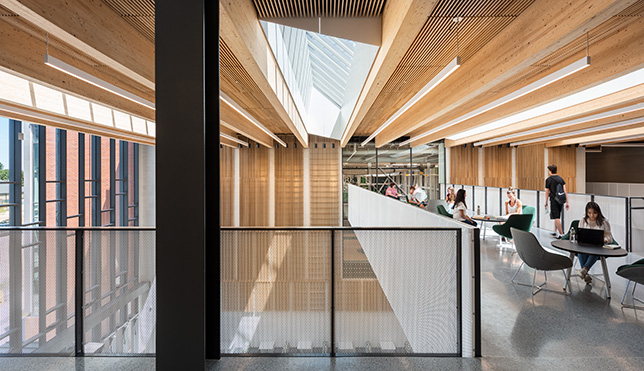Modern HS with Skylights Upgrades Historic Mass. Town
- By Yvonne Marquez
- 09/10/19
The new Billerica Memorial High School, in the historic town of Billerica (just north of Boston), recently opened its doors to more than 1,600 students in grades 8 through 12, plus 200 students in their Pre-K program. After a 2012 district-wide master plan identified the need for a new high school, a collaboration between the Massachusetts School Building Authority and the town of Billerica, resulted in a 324,000 square-foot new building that emphasizes a flexible learning environment and serves as a community resource.

The $176 million project was designed by Perkins and Will, constructed by Shawmut Design and Construction and project managed by Leftfield.
The new building is built on the old school site and will include a stadium, turf field, courtyard with an outdoor stage and movie screen, which will be completed by the end of the school year. Inside, skylights and large windows create an open and bright environment.
Billerica Memorial, designed with community in mind, can accommodate town-wide events in the gym, auditorium and dining commons. Additional site improvements like bike and walking paths and a quad-style civic green will offer lots of spaces for the community to gather.
Perkins and Will incorporated the high school’s past and the town’s history as a New England mill town into their design. They integrated archival photos of the high school, including some of former U.S. President John F. Kennedy visiting the school as a senator, into the interior design. They opted for traditional building materials while also adding a modern touch.
“At every scale, we used simple, honest materials — wood, brick, steel — in thoughtful, inventive compositions. In that way, we marry the architectural grammar with the community’s story,” Patrick Cunningham, designer at Perkins and Will, said in a press release.
About the Author
Yvonne Marquez is senior editor of Spaces4Learning. She can be reached at [email protected].