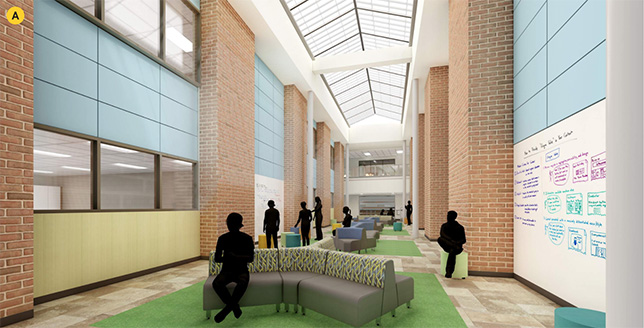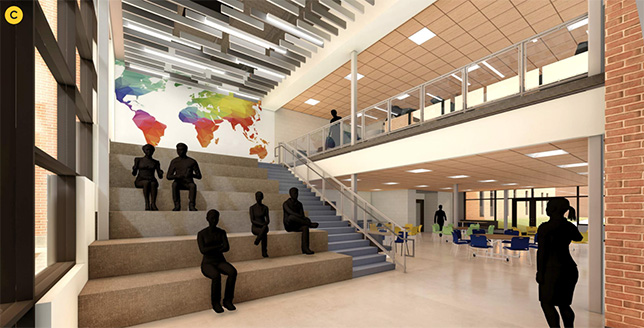Gemini Middle School Reveal New Changes, Continues Construction
- By Yvonne Marquez
- 09/13/19
Gemini Middle School, outside of Chicago, debuted several changes as they began this school year. Formerly known as Gemini Junior High, the school unveiled new renovations as they welcomed their doors to more than 1,000 students from 6th to 8th grade.

The expansion and remodeling cost $33 million and is expected to be fully completed by the end of the year. The middle school renovations were designed by DLA Architects.
“We’re really excited about the new spaces that we have created that are going to provide fun, exciting and collaborative learning opportunities for students,” Principal Lewis Roberts told the Chicago Tribune.
“We’ve also spent a lot of time thinking about how students learn...the 21st century learner, and what students are going to need to prepare them not only for high school, but for life skills.”

Features of the school include:
- A new fitness center;
- An expanded cafeteria with learning stairs;
- An instrumental music suite;
- An interior courtyard;
- An auxiliary multi-purpose room with a stage; and
- Kitchens for home economics.
The entrance will have the school mascot, along with blue and gold school colors, on the windows. The new student commons is filled with natural light. There are more writable surfaces located throughout the school to encourage expression and learning. In addition, there are numerous plugs to charge student-issued Chromebooks.
Upgrades to the middle school began when East Maine School District 63’s launched their master plan in December 2016. More than 100,000 square feet of space was part of the upgrades.
About the Author
Yvonne Marquez is senior editor of Spaces4Learning. She can be reached at [email protected].