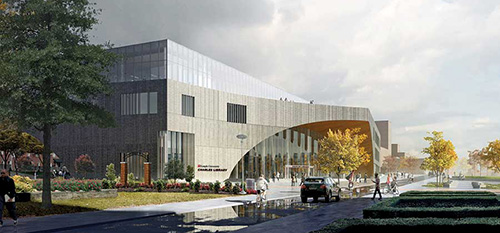Sustainable New Library Opens at Temple University
PHILADELPHIA, PA – A project more than 10 years in the making, the new $135-million Charles Library at Temple University is now open to students. The 220,000 square foot building anticipates over 5 million annual visitors. The building replaces the existing 1960s facility, an outdated building that no longer met the needs of a modern and growing student population.
The building’s base is covered in granite and appears different in color depending on the time of day, creating an evocative mood. Glass is strategically positioned at the three entrances to allow in the natural light and foster a sense of transparency. Visitors are immediately greeted by the expansive three-story atrium lobby that offers views of every floor and corner of the building. Light fills the space from an oculus on the uppermost floor, shining down the cedar-clad dome. A steel main staircase is situated near the information desk.

As part of a $1.2 billion capital improvement program for its Main Campus in North Philadelphia, Temple University commissioned Stantec, as part of a joint venture with Snøhetta, to design the new library. As part of its role as co-designer, Stantec’s responsibilities include architectural documentation, sustainability, project management, and MEP/FP engineering services.
As sustainability lead and LEED consultant, Stantec also designed the building’s green roof, the second largest in the city of Philadelphia. The roof is integrated into the building’s stormwater management system, which is designed to capture rainwater from the campus and manage all rainwater runoff, keeping it from burdening Philadelphia’s aging infrastructure. The building is targeting LEED Gold certification.