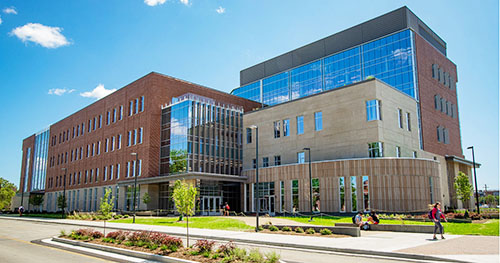Ball State University Opens New Health Professions Building
MUNCIE, IN – Ball State University formally unveiled the future of health care October 18 when the campus community celebrated a ribbon-cutting ceremony at the new Health Professions Building.
The 165,000-square-foot Health Professions Building supports innovative learning experiences where College of Health faculty and students collaborate across academic disciplines to improve patient care. Labs are equipped with technology and equipment to assess and treat real-life situations with patients or simulation manikins. Students also work in health clinics, which are open to campus and the public.

Designed by RATIO, the $62.5 million steel, brick, limestone, and glass structure has classrooms, laboratories, offices, a resource hub, simulation labs/suites, and clinical spaces. The facility represents the leading edge of inter-professional education and practice by bringing together programs in nursing, counseling psychology, dietetics and nutrition, health science, social work, athletic training, and speech and audiology.
Adjacent to the Health Professions Building the University is constructing the new Foundational Sciences Building, which is the second phase of the University’s comprehensive plan for a new East Quad. When the Foundational Science Building is completed in 2021, Ball State will then move forward with the final phase of the plan, renovating Cooper Science Complex.