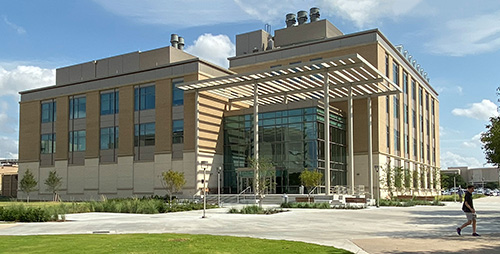TAMU Plant Pathology and Microbiology Building Opens
COLLEGE STATION, TX – An initiative begun during the 2012-2013 academic year led Texas A&M University’s (TAMU) College of Agriculture and Life Sciences to declare five grand challenges of agriculture. Three of those—“Feeding Our World,” “Improving Our Health,” and “Protecting Our Environment”—were specifically called out by Sandy Pierson, professor and head of the Department of Plant Pathology and Microbiology, during the groundbreaking ceremony for the Plant Pathology and Microbiology Building two years ago. Now, with the building’s official grand opening in late October, the department can enhance its collaborative efforts with the Institute for Plant Genomics and Biotechnology (IPGB) and other College of Agriculture and Life Sciences departments, including Entomology, Horticulture, Soil and Crop Sciences, Biochemistry and Biophysics, Ecosystem Sciences and Management, and Wildlife and Fishery Sciences.

The new building provides generic, flexible labs with the capabilities necessary to support research as it evolves. Its 84,000 square feet includes two plant pathology instructional labs, one bio-environmental instructional lab, teaching support spaces, 20 general research spaces with associated support areas, an integral greenhouse, two multipurpose seminar rooms, one multipurpose flat-floor auditorium, and administrative offices. Its placement adjacent to the Horticulture/Forest Science Building, and near other related research departments and facilities, strengthens and enhances opportunities for cross-disciplinary collaboration among faculty and students.
The building, which will serve as the new home of the Department of Plant Pathology and Microbiology as well as the Bioenvironmental Sciences (BESC) program, was planned and designed by Flad Architects in collaboration with architect of record Randall Scott Architects.