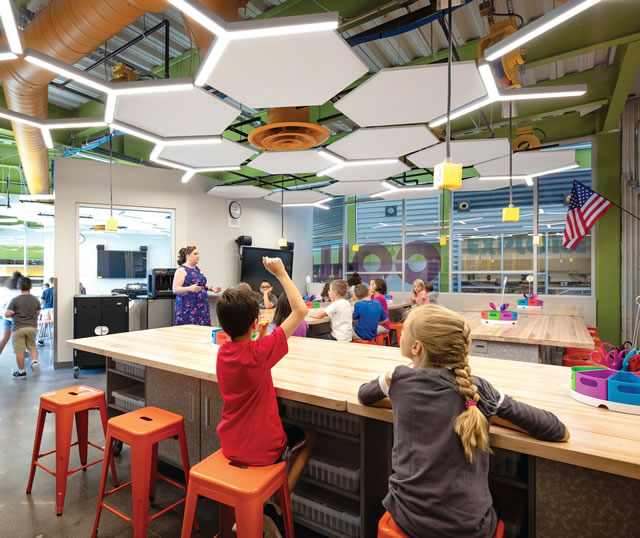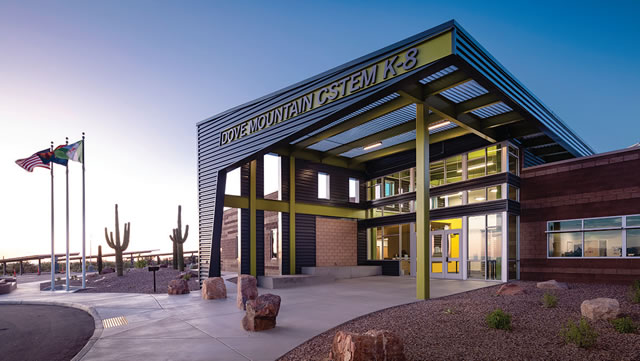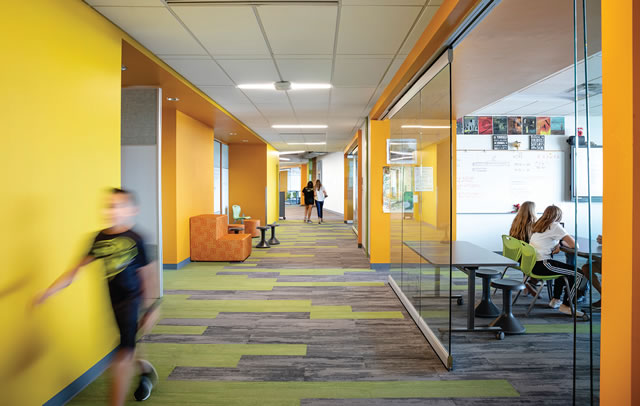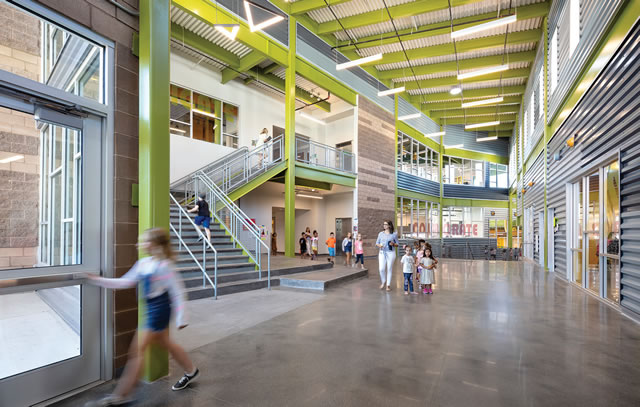Innovative K–12 Design Inspired by Innovative Curriculum
Technology’s ability to disseminate content
has rendered the role of the teacher as a formal expert redundant —
shifting the goal of education from traditional instruction toward
empowering students to discover how they learn. Owing to the
push for personalization, individual learning styles are suddenly
central to the future of education. With increasing technological
advancements, educators must respond with the future in mind.
Evolving curriculum demands that design also evolve to incorporate
innovative and hands-on learning.

The experience of learning — for both student and educator —
is heightened in a well-designed space. The right space allows for
innovation, exploration and creation, preparing students for jobs
of the future. Freed of the limitations of a traditional classroom,
Corgan is exploring how the built environment can augment future
learning — reimagining schools as a playground of self-discovery
and its walls as a canvas for individualized stimuli.
As the first K-8 CSTEM school in the state of Arizona, the
Dove Mountain CSTEM K-8 School is setting a precedent as a
school of choice, defining the future of school design. Influenced
by the district’s vision to provide CSTEM (computing, science,
technology, engineering and mathematics) exposure in elementary
school and connect with CTE programs in high school, the
design promotes student interaction in a 21st century learning
environment, offering a creative and specialized academic experience.
Using the district’s
guiding principles of creative,
innovative and specialized
learning, Corgan
devised a plan to create
a campus based on the
community’s goals of a
collaborative environment, providing opportunity to break down
siloed learning.

Students, teachers, parents and community members were
asked to participate in several visioning sessions to capture interests, ideas and goals. Using a variety of
techniques, Corgan was able to establish the
core values of the community that would
ultimately be reflected in the school’s environment.
Renderings, programming diagrams
and sketches were used to gather feedback
for the building design, incorporating user
preferences for the fundamental structural
design. The visioning sessions were not only
used to design Dove Mountain CSTEM K-8
School, but they also provided an opportunity
for Marana USD’s key stakeholders to establish
design standards for the district moving
forward.
The district and community’s values
guided the entire campus design, from the
room size to the vibrant colors displayed, to support their desired
educational goals. The resulting design features three secure
neighborhood wings to support the district’s vision. This design
allows students' ideas and concepts to be
born within the classroom; developed in the
zLab using augmented reality and virtual
reality (AR/VR) technology; built in the
makerspaces; and finally, tested, presented
and celebrated in the outdoor learning area
and amphitheater.
The main building’s circulation spine,
identified as “The Arroyo,” sweeps up over
the sloping terrain, connecting the south entrance
and administration area to the classroom
wings and media center en route to the
gym and cafetorium at the north entrance.
The media room, science rooms and makerspaces
are located at the heart of the school,
which is accessible to each classroom wing.
These rooms can be viewed from the Arroyo, creating transparencies
between grade levels. This allows students to be inspired by
the advanced grade levels, igniting curiosity and engagement in the curriculum ahead.

Environments that foster collaborative, project-based learning prepare students to find solutions
and prove the efficacy. Throughout the
school, students interact in flexible learning environments
and gain early exposure to CTE programs.
Computer, science, technology, engineering
and math are integrated into every class and
subject to refine problem-solving skills and foster
creativity.
Innovative classroom design allows collaboration
both within and outside the classroom. Collaboration
spaces are interspersed throughout so students can learn to
work in teams, as they would in a professional office or workplace.
Configurable furniture supports a variety of functions, including a
collaborative learning environment, and offers flexibility for future
changes to curriculum or pedagogy.
Throughout the school, makerspaces encourage students to
engage in activities focused on CSTEM. These unique educational
areas accommodate a wide range of resources, technology,
tools and materials for students to build and experiment. Students
are challenged intellectually and creatively while developing
problem-solving and risk-taking skills.
All classrooms are identical in design and natural light, having
access to age-appropriate outdoor learning areas to provide
equity for students. Located inside the rooms are wall-mounted
touch screen monitors, flexible furniture and glass partition
walls that open to the adjoining hallway for interactive group
learning. This expanded classroom feature includes pin-up
boards and whiteboards that rotate 90 degrees to enable interaction
with the classrooms across the hall.
Students engage in real science work in real environments
in outdoor learning areas. While projects are born in the classroom,
they can be further explored in outdoor learning areas,
allowing students to gather information, think critically, make
decisions and take action within their CSTEM learning.

The architecture team partnered with Code to the Future, the nation’s leading computer science program for immersion schools,
as well as the Odyssey of the Mind School to incorporate zSpace
augmented and virtual reality (AR/VR) labs, 3D printing, media
rooms, makerspaces, and wet labs to create opportunities for
hands-on learning. With the increasing use of AR/VR to explore
organ dissection, volcanoes and more, the school incorporates
spaces for students to learn by doing. These interactive learning
environments allow students to take risks and solve problems,
preparing students to meet the demands of jobs of the future.
Building on the unique learning experience, students are
provided individual mobile devices, increasing connectivity
with teachers, fellow students and course content. They can
conduct research, collaborate with others and access course curriculum,
fostering deeper engagement.
In addition to the building providing the space
for learning, the building itself is a learning tool.
Structural and mechanical, electrical, and plumbing
(MEP) elements are color-coded and on-display
in transparent technology hubs to teach the
students how the building is constructed and how
the systems work together to create their learning
environment. Vibrant color, texture and daylight
energize the learning environment and enrich the
daily life of faculty and students.
Dove Mountain CSTEM K-8 School is a celebration
of student-driven learning. Corgan’s evolving educational
design is paving the way not only for Marana USD, but the
progression of education. By implementing hands-on learning
opportunities, students are more aptly prepared for continuing
education and entering the workforce. A flexible learning environment
partnered with engaging lessons can increase comprehension
with conceptual ideas, allowing students to connect and
apply material in the real world.
This article originally appeared in the January/February 2020 issue of Spaces4Learning.