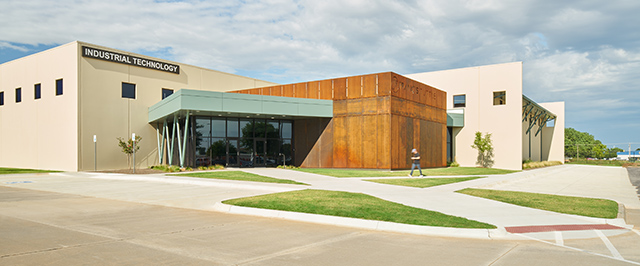Francis Tuttle Technology Center Completed in Oklahoma City
OKLAHOMA CITY, OK – Francis Tuttle Technology Center, one of the premier career training schools in the state of Oklahoma, has recently seen the completion of the Francis Tuttle Industrial Technology Building on its Reno campus.
As outlying communities continue to grow, the demand for access to affordable education and training follows. Francis Tuttle’s desire to continue their reach and expand class offerings resulted in a new building on their existing Reno campus. Designed by Bockus Payne, an interdisciplinary architecture and design firm, the 27,325-square-foot academic building consists of one story dedicated to core classes and student support areas that articulate a proud industrial presence while providing innovative solutions necessary to inform 21st-century students.

Image courtesy of Bockus Payne
The Bockus Payne team designed a facility that not only supports the needs of the diverse student population but that is also reflective of Francis Tuttle’s expanded trade offerings. It was important to reference the types of classes offered within the design intent — Advanced Manufacturing, Welding and Construction Trades. The building itself is identifiable with industrial technology but connects with existing themes from the original Francis Tuttle look. The introduction of Corten steel at entry will continue to patina over time, a nod to the welding module. At night, the name glows through cut outs within the steel structure, providing an added layer of detail and identity. The building is built off-axis to address views of the existing Reno building and provide a more dramatic appearance. Landscaping was carefully selected to complement — it’s simplistic and Oklahoma centered.
Indoors, students are greeted by a reception and spacious lounge area which also doubles as a safe room / shelter. Linear lighting runs throughout, providing added interest and a playful edge to the industrious building. Three large bays fill the remainder of the space; each with windows to view trades from the main public corridor. The interiors of each are neutral and durable, reflective of the school’s past, but contrast with bold pops of striking color that fill the ceilings to assist with wayfinding. Each bay contains a formal classroom, office, stair to mezzanine as well as expansive square footage dedicated to high-tech equipment for hands-on learning. The building design embodies the goals identified by the owner and supports the trades taught to develop a thriving incoming workforce.