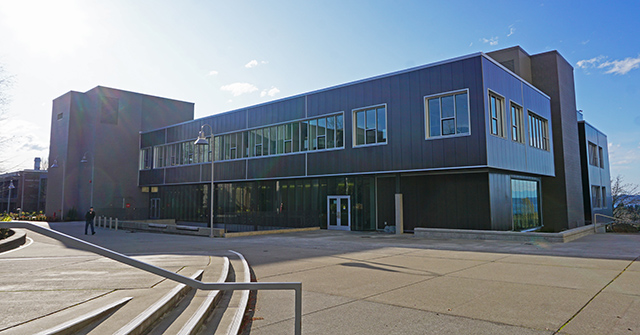Highline College Opens Health and Life Sciences Building
DES MOINES, WA – After more than a year of construction, Highline College’s new Health and Life Sciences Building is open.
The $30 million project is the college’s first significant capital project in more than a decade and will house a number of academic departments in health-related fields, in addition to a new Wellness Center.
“Our students need a central location for our high-demand health and wellness-related programs,” Highline College President John Mosby says. “I’m confident and excited that Building 26 will accomplish those efforts for our talented students.”
The renovation of the three-story building, originally built in 1975, includes a comprehensive interior remodel, a new addition to the building and site improvements for a total of 46,068 square feet of classroom, lab, office and study space. It is also the first LEED-certified building on campus.

Previously scattered across campus in separate buildings, several academic departments are in the process of moving into the new building. These departments include Nursing, Respiratory Care, Healthcare Professions, Nursing Assistant Care and Physical Education. There will also be labs for biology, anatomy and physiology courses.
“We’ll have actual patient rooms, so it will simulate more like a medical clinic when you go see the doctor,” says Laurel Lunden, Highline’s Healthcare Professions coordinator. “We’ll also have cameras so we can start videotaping or watching students as they perform and practice their skills.”
“It is an amazing learning experience for all participants,” says Teresa (Teri) Trillo, an instructor at Highline and the Nursing program coordinator for 10 years. “The plan is for our program to implement simulation into all six levels of our program to stimulate critical thinking and nursing process in all courses and supplement our clinical practicum.”
The Wellness Center, which will be open to staff, faculty and students, as well as a personal fitness trainer lab, is located on the first floor.
“The new facilities and equipment will give us more opportunities to educate students on a broader variety of exercise techniques,” says Darin Smith, a physical education and personal fitness trainer instructor at Highline. “It will provide us with more space for exercise demonstrations, fitness instruction and small group training sessions. There may also be greater opportunities for our personal fitness trainer students to gain more experience working in the facility to provide additional exercise instruction to students, faculty and staff.”
Additionally, faculty offices in various departments are located in the new building. These include offices in the Respiratory Care, Business Technology, Physical Education, Nursing, Healthcare Professions, Math, and Hospitality and Tourism Management departments.
The Washington State Legislature funded the majority of the project with $3.4 million in design funding during the 2015-17 biennium. That funding was part of a Washington Community and Technical Colleges’ capital funding request to the legislature. Years later, the legislature approved an additional $23.37 million for construction during the 2018 legislative session. The college then funded the remaining $3.17 million through local construction and Service and Activities funds. Of the Service and Activities funds, which are funds students pay within their tuition, the Associated Students of Highline College allocated $200,000 for fitness equipment to be in the Wellness Center.
About Highline College
Founded in 1961 as the first community college in King County, WA, Highline College annually serves more than 16,500 students. With over 70 percent students of color, Highline is the most diverse higher education institution in the state. The college offers a wide range of academic transfer, professional-technical education, basic skills and applied bachelor’s degree programs. Alumni include former Seattle Mayor Norm Rice, entrepreneur Junki Yoshida and former Washington state poet laureate Sam Green.