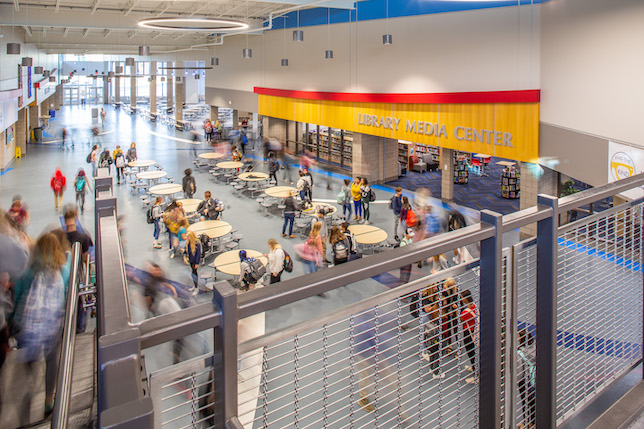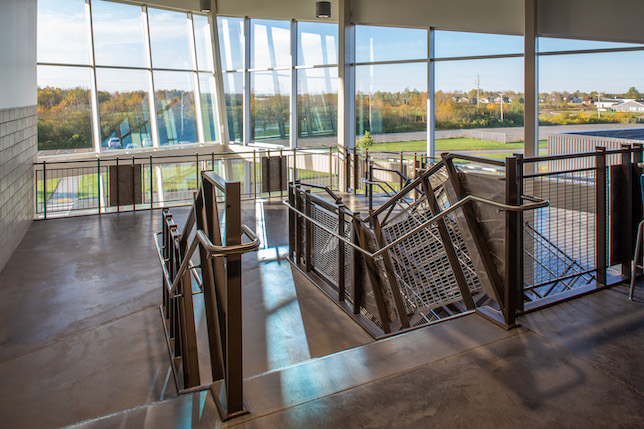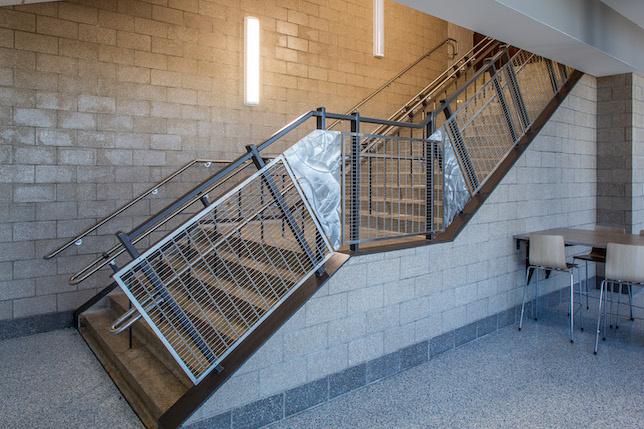Wisconsin HS Renovation Features Wire Mesh Infill Panels
- By Yvonne Marquez
- 02/14/20
Superior High School in Superior, Wisconsin recently completed a $60-million renovation and expansion project which includes classrooms, offices, common area, gymnasium, library media center, and cafeteria space. LHB provided architecture and engineering services and Kraus-Anderson Construction provided construction management services.

The 333,606-square-foot high school includes the addition of railing infill panels made by Banker Wire, a manufacturer of woven and welded wire mesh for architectural and industrial applications. The three-story facility specifically utilizes Banker Wire’s M13Z-7 framed in Banker’s Versatile Spine.

M13Z-7 is “a rigid cable and intercrimp hybrid wire mesh pattern that maximizes the percent open area by using a set of three intercrimp fill wires.” This provides a durable railing infill panel that offers safety and security while also giving greater visibility between the large stair landings which look down to the common spaces.

“LHB selected M13Z-7 to be utilized as an architectural feature material on the grand stairway at Superior High School,” said Anne Porter, Interior Design Project Manager, LHB. “Banker Wire’s M13Z-7 was framed with the company’s Versatile Spine to provide a finished element. These decorative panels were then mounted to the railing structure to provide an industrial aesthetic while also achieving code requirements. Banker Wire was selected due to its product’s durability that required no added finishing and was prefabricated off site.”
Both M13Z-7 wire mesh and Verstile Spine framing were manufactured in stainless steel.
About the Author
Yvonne Marquez is senior editor of Spaces4Learning. She can be reached at [email protected].