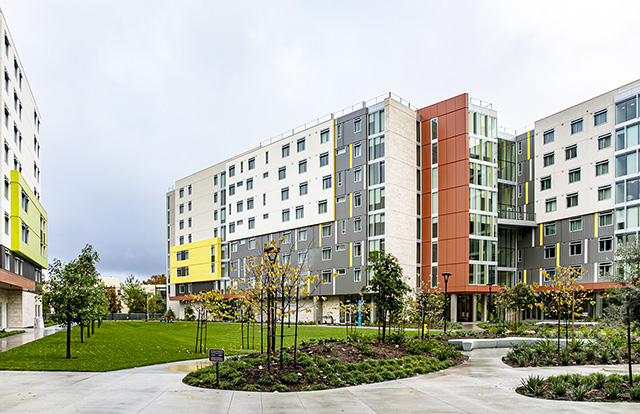Student Housing Project Completed at Cal Poly Pomona
POMONA, CA – Phase 1 of the first-year student housing replacement project at California State Polytechnic University, Pomona, was recently completed.
“This project was truly a team effort,” says Sundt Construction Vice President Robert Stokes. “Together with university staff, and our design-build partners, we were able to present Cal Poly with the transformative project they were looking for.”

Photo courtesy of Sundt Construction
The project consists of two eight-story towers that house 980 students and includes a 35,000-square-foot dining facility. Both towers are structural concrete constructed by Sundt’s own concrete crews. The project included the relocation of approximately 2,600 linear feet of Kellogg Drive, and the addition of 400 parking spaces around the area.
The mid-rise design includes shared social spaces, welcomes in natural light, and makes open-air connections throughout the entire eight floors of each of the two new buildings. Large windows allow insight to the social activities happening inside. Each floor has two 35-student households, which promote social engagement with living rooms, shared bathrooms that support gender equality and large communal stairway lounges. Bedrooms feature abundant natural light while hallways end in views toward the campus and local mountains. Shared social spaces create an intimate environment where students can interact and make life-long connections.
With the site being 16 acres, and the project itself being a little more than 10 acres, it was the largest project to date for the university.
The project was also the first collaborative design-build project for Cal Poly Pomona. Sundt Construction teamed up with HMC Architects and EYRC Architects to complete the $162-million project.