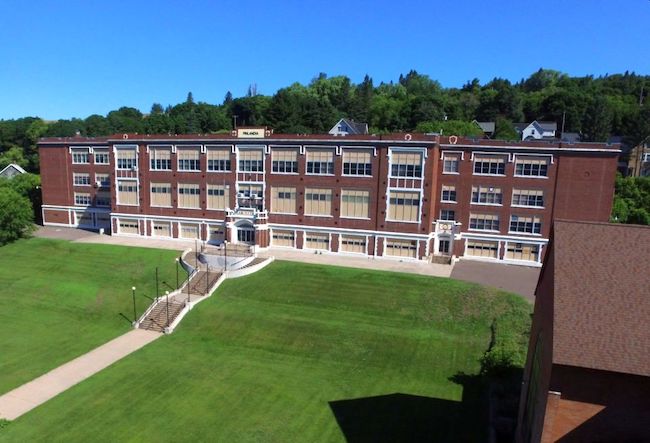Finlandia U Plans Fall Opening of New Health Sciences Facility
- By Dian Schaffhauser
- 07/08/20
A Michigan university is on track for finishing construction on a renovated campus building. Finlandia University's College of Health Sciences will be ready to receive students in fall 2020 in its new location, in spite of project delays due to a COVID-19 outbreak, according to the institution.

The first three floors of the refurbished building will be used for state-of-the-art instructional and lab space for the school's physical therapist assistant and traditional nursing and online RN-BSN programs. A fourth-floor conversion remains under development.
In addition to the new learning spaces, the facility will have a new auditorium and multi-purpose room in the previous gymnasium, for hosting university events and intramurals.
The College of Health Sciences hopes to begin moving into the new space by August. Its previous space will be taken over by the university's new Center for Vocation and Career, which is also scheduled to open in 2020.
"We are very excited about the new educational spaces for our health science programs," said Fredi de Yampert, VP for academic affairs and dean of the College of Health Sciences/Nursing Department Chair, in a statement. "A new cohort model will be implemented, placing learning spaces and faculty offices within designated spaces, allowing for easy access for students and faculty."
About the Author
Dian Schaffhauser is a former senior contributing editor for 1105 Media's education publications THE Journal, Campus Technology and Spaces4Learning.