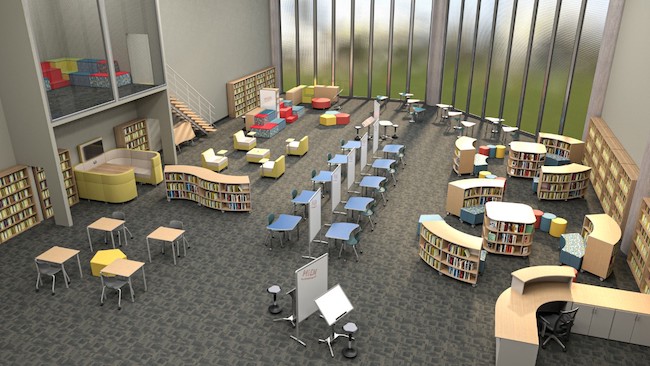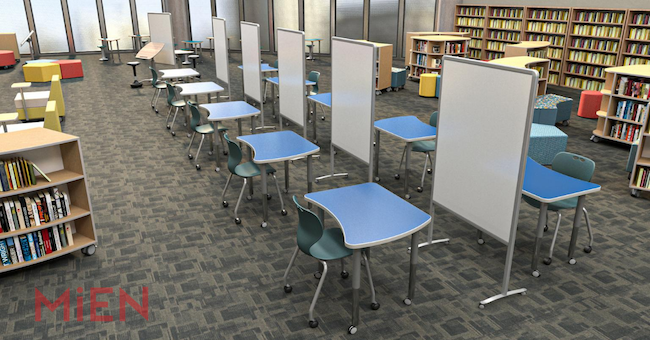5 Ways to Redesign a Media Center During COVID-19
- By Christina Counts
- 09/21/20
As central hubs of school activity, media centers are the places that students, teachers, and staff rely on for many different resources. Whether they’re meeting in small groups, borrowing eBooks, collaborating on projects, or simply recharging, media center users deserve an inviting, functional space in which to “do their thing.” Thanks to new, modern designs, these spaces help spark innovation, build a sense of community, and provide areas for students and staff to collaborate, connect, and recharge.
5 Steps to Great Media Center Design

As schools cautiously reopen their doors, minimizing risk of transmission of COVID-19 among students and staff is a top priority. Adapting media center spaces in a way that ensures that school communities remain safe—while also still functioning as a future ready library—is possible with just a few intentional design solutions.
Here are five tips for redesigning your media center right now:
1. Prepare the space for social distancing. The term and meaning of “social distancing” for school settings seems counterproductive to the way students learn today (and the skill sets they’ll need in the modern workplace). As schools return to face-to-face learning and physical buildings begin to reopen, you’ll want to lay out the physical distancing rules while also giving students the chance to collaborate and engage with each other. Here a few areas to consider:
- Are there extra shelving units that could be temporarily removed to free floor space?
- Are there empty rooms in the school that may be underutilized that could become additional space for collections? (Underutilized common spaces within the school could host shelving for resources and materials that are often showcased in the media center.)
- Has the collection been recently weeded out and/or are there less circulated materials that can be temporarily removed or rotated to create more space?
2. Organize foot traffic. Much like we’ve seen happen in grocery and retail stores, physical distancing protocols should extend to directing foot traffic flows within the media center to create a safely shared space. Direct foot traffic flows by clearly identifying a separate exit and entrance and adding floor markings to designate traffic patterns. Using brightly colored floor tape and signage may encourage students and staff to further respect physical distancing.
3. Give furniture a new home. Shift bookcases and furniture to allow space between aisles (especially if you have very long aisles). Posting friendly reminders to follow signage and traffic patterns from staff will ensure success. Students may also need to learn to wait for an aisle to be free from classmates before entering the aisle, so they can safely share the space. For example, the circulation desk is usually buzzing with activity, so if the book return is located there, consider a new location that will mitigate additional traffic. Finally, creative floor decals surrounding the circulation desk may be useful to indicate proper spacing.
4. Implement flexible furniture. Flexible school furniture can be easily moved and reconfigured, which means media centers can readily “shift” design to accommodate physical distancing and support additional functions during emergency situations. Flexible furniture is also helping media centers nationwide reimagine their service to include features like curbside pickup and even food distribution.
5. Create smaller personal and workstation spaces.

Here are some tips for getting this done:
- Separate mobile tables into individual or smaller group workspaces
- Remove a few chairs per table to encourage physical distancing
- Use whiteboards to divide workspaces
- Place lounge furniture in individual areas around the media center
- Shift mobile shelving units for one-way traffic flow (and to create barriers within specific areas/spaces)
- Limit the number of chairs available in conference rooms
A Beacon of Hope
Every school is dealing with COVID-19 in a different context. By implementing strategic design principles and health-minded practices in the best interests of students and staff, media centers can remain welcoming spaces that provide a beacon of hope in which we can see a better future.
About the Author
Dr. Christina Counts, VP of Education at MiEN Environments, is a proven leader with over 17 years of experience transforming learning spaces. Her background includes roles as a teacher, district leader, school administrator, and innovative learning designer. She currently leads a team supporting schools transitioning to flexible, collaborative, student-centered environments. Dr. Counts holds a doctorate in K-12 Educational Leadership, is National Board certified, and an Accredited Learning Environment Planner (ALEP).