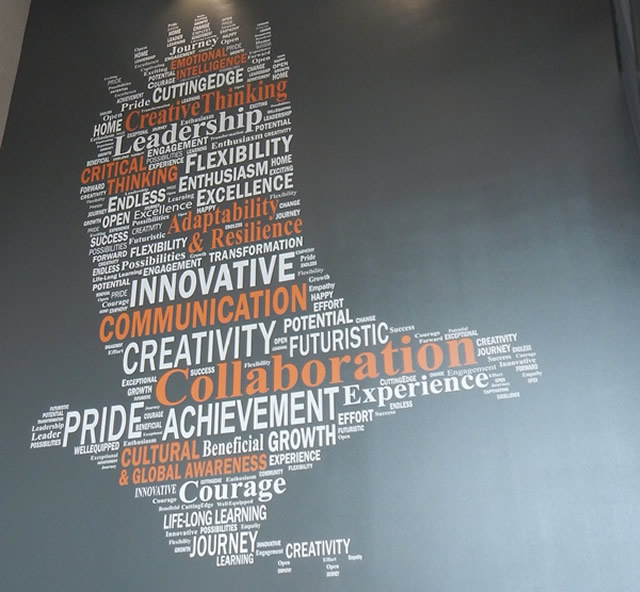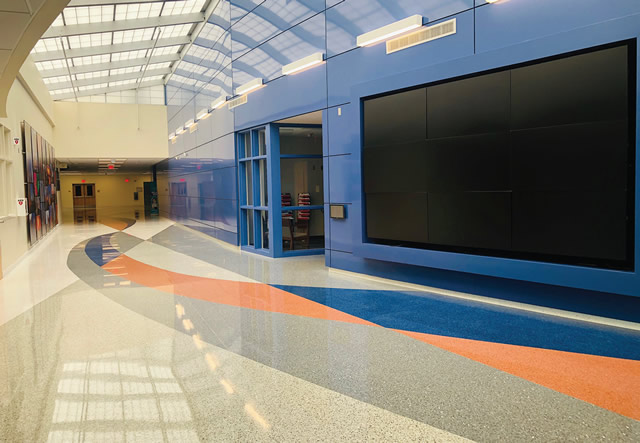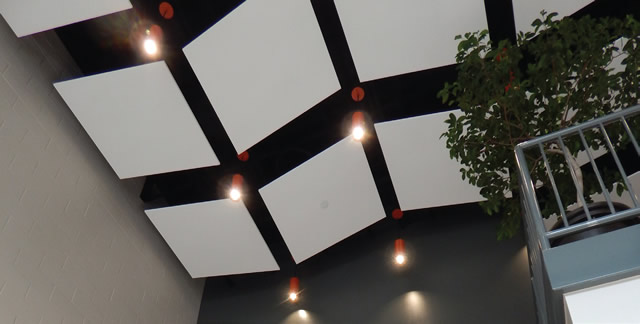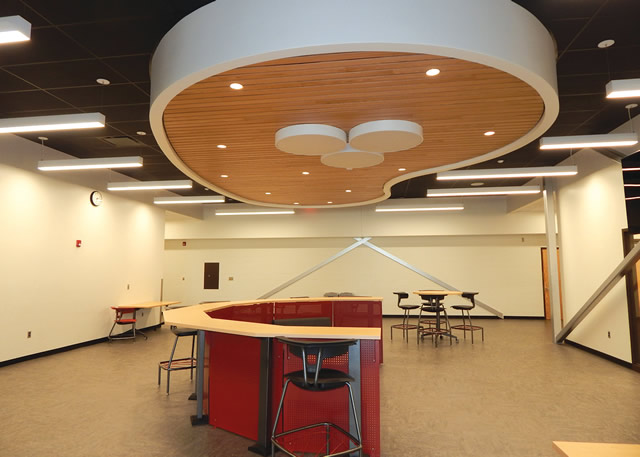It's All In The Details: Walls, Ceilings and Floors
Walls, ceilings and floors must meet budgetary, acoustic, resilience, sustainability and maintenance requirements, among other factors. Here are some ways that schools are making their interiors stand out.
While COVID-19 has shuttered school buildings coast-to-coast and globally, some things remain. There is the
keen anticipation of students, educators and staff members to
return to their schools, where there will be a need, at least for
some time, for social distancing, stepped-up cleaning and other
practices.

Photo © Scott Berman
Responses to COVID-19 may continue to extend the classroom
virtually in the spring. Even with expanded remote teaching
and learning, school buildings and campuses remain crucial
centers, beacons in a sense, of learning and community. Projects
to maintain and construct such beacons, including their interior
features and finishes, continue and will go forward.
Without a doubt, districts and their designers will continue
to seek spaces of distinction. And in terms of the interiors of
K-12 school buildings, including their walls, ceilings and floors,
the distinction is in the details.
The devil is in the details, too, as iconic modern architect
Ludwig Mies Van Der Rohe said about architecture decades ago.
Today, K-12 decision makers must wade through many details,
with much at stake, for renovation or new construction projects.
Walls, ceilings and floors, along with all interior and other
building elements, must meet budgetary, acoustic, resilience,
sustainability and maintenance requirements, with builders
weighing such factors and others. Tools such as evidence-based
design, life-cycle cost
analysis sometimes are
marshaled to point ways
toward solutions. It is a
complex process but well
worth the effort. Conceptually
speaking, combining
design with educational
missions is no easy
task. But it may be helpful
to consider some ways that
schools are making their
interiors stand out.
Flooring
One way is to select flooring and walls with patterns, colors and
graphics that can serve as aspirational palettes, so to speak. For
example, many schools are using bright color schemes for lower
grades and more conservative tones for upper levels, laid out
in a manner so that youngsters can see where they are headed,
and want to be, in the near future. At higher-grade levels, the
aspirational dynamic may suggest higher education and corporate
settings.

Photo © Scott Berman
The color palette of walls and floors make a related point at the Frank J. Gargiulo high school campus in New Jersey. Opened
in 2018, the building, a $150-million design-build vocational
technical high school in the Hudson County Schools of Technology
district, has a warm color assortment of burnt orange and blue.
The scheme is part of the sophisticated interior polish of what
Wayne Zitt, facilities director for the district, calls the “modern,
state-of-the-art” four-wing, 70-classroom school.
As Zitt explains, the school went with vinyl composition tile
(VCT) for the floors in three of those wings; concrete floors in
metal and wood shop areas; and sprung floor systems in dance
studio space. Zitt says that the main building’s front entrance,
corridors and cafeteria have large expanses of terrazzo, which are
refinished once a year with polish pad systems.
The process of choosing flooring in the first place must
weigh the intertwined factors of life-cycle cost and with durability
and ease of maintenance; as well as intended and conceivable
use of the space, including acoustics and resilience; indoor
air quality; recycled content;
slip resistance and aesthetics.
Solutions appear in great diversity
within schools, perhaps in
a greater range than ever before.
Among many other possibilities,
there are classroom flooring systems
of various types that meet
acoustical standards, broadloom
carpet in auditoriums, carpet tile
in libraries and offices, rubber tile
in fitness rooms, epoxy flooring in
back-of-the-house cafeteria kitchen
spaces, polished concrete in
labs, hallways or other areas. Of
course, VCT, luxury vinyl tile and carpet tile are prevalent.
Walls
Window-bearing interior walls can create efficiency and options
by bringing exterior light deep inside, which is particularly
helpful with double-loaded corridors. The natural light can
work in concert with wall mirrors to bounce and enhance that
light. Furthermore, such transparency helps with supervision of
youngsters. Creating more natural
light into hallways seems more relevant
than ever, given among other
things the evolving use of widened
corridors for transit as well as breakaway
study or lounge areas.
Floor-to-ceiling white board
surfacing on moveable wall systems
provide a flexibility double whammy,
so to speak, that potentially
removes a staid front of the classroom
for instruction while offering
the option of combining or dividing
classrooms, as at Portage High
School in Indiana.
Corridor and other walls are subjected to varying amounts
of damage that can differ by material, of course, as well as grade
level and the amount of supervision in each space. Officials at
the New Jersey vo-tech, for example, kept things simple, specifying drywall for most of the school.
Two school years in, some dings and
scuffs do appear, but the approach generally
has worked.
Yet there’s more to the walls there:
At Gargiulo, some walls have openings
that reveal building systems, an interesting
feature also found at the aforementioned
Portage and at Manassas
Park Elementary in Virginia. Most of
interest here: not wasting a spatial moment,
if you will; in other words, utilizing
walls as teaching opportunities.
At the Virginia school, walls also bear
thematic informational signs keyed to
the space, such as a brief explanation of
the history of basketball in the gymnasium.
Furthermore, walls can take advantage
of such spatial moments by serving
as a canvas for word cloud art, school
logos, creative new art of inspirational
figures such as school namesakes, and
even graphics showing current and recent
student achievers, as inside the
main entrance at Ballou High School
in Washington, D.C. Further, reserving
some wall and floor space for student
art creates credentials for young people
while expressing their sense of ownership
and school pride.

Photo © Scott Berman
Ceilings
Those steps and others can play out
in various spaces. Take multi-purpose
rooms, for example. Such large spaces
— common necessities for districts
and frequently used by the community
as well, such as cafetoriums or dining
commons — can have acoustical
issues. However, wall and ceiling elements,
such as clouds, panels, baffles
and blades, along with flooring systems,
in addition to sound amplification, are
responses that help create options for
such bustling areas. In so doing, those
elements can simultaneously enhance
the design of the space while simultaneously
suggesting spots for programs,
presentations and performances.

Photo © Scott Berman
Wherever they appear, ceiling clouds,
working in concert with flooring designs,
can help define spaces for a variety
of purposes while housing lighting and
providing acoustic benefits for student
lounges and study areas, among others.
Defining areas in such a manner, without
walls, also maintains the flexibility of the
space.
Marshalling materials, finishes and vision
to best serve the mission of a school
today and for years to come is not an
easy task. It may all boil down to what
Zitt adds succinctly about the Gargiulo
school: “It’s a good design. They put it all
together pretty well.”
This article originally appeared in the Fall 2020 issue of Spaces4Learning.