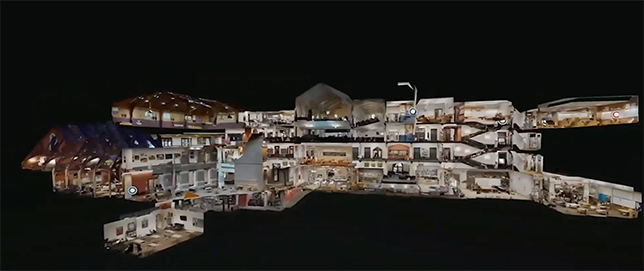Matterport Virtual Tours Help Schools Plan Reopening Procedures
Much of the difficulty of reopening K-12 schools comes down to logistics. The goal (of course) is to reopen safely, to reconfigure the campus and to implement policies and procedures that minimize the possible spread of COVID-19. School officials also need to communicate these changes effectively; they should be able to demonstrate to students and families what they’ve done, as well as indicate to students what their own responsibilities are in order to keep the “new normal” running smoothly.
Matterport virtual tours offer the means to help schools set up a plan and relay that information effectively. The technology lets schools create a virtual, 3D rendering of the entire campus. With this digital model in place, officials can get a fuller view of how students use the space, the changes that need to be made, and where to implement them. They can also share the model with anyone with the proper permissions, allowing schools to not just tell but show students what’s being done to keep them safe.

Image courtesy of Matterport for Education
The first step is to create the model itself. School officials can do this with an iPhone or an iPad, a compatible third-party 360 camera, or a Matterport Pro2 camera, or they can invite Matterport professionals to capture the school for them. Once the school has been scanned and the model assembled, officials will have a “digital twin” of the entire campus to work with.
During the planning stages of reopening, officials can figure out the foot-traffic patterns of students—how they navigate the hallways, enter and exit bathrooms or the cafeteria, and use sanitation systems. They can reconfigure classrooms and other common spaces to ensure proper social distancing among students. They can also figure out how to integrate processes like temperature checks and sanitizing stations with the minimum amount of traffic congestion possible.
Then, the officials can share this reworked model with faculty, students, and parents. The Matterport tour provides links, images, and videos demonstrating the proper directional flow for the masses and a room-by-room tour of the new setup. This level of transparency and visibility gives new meaning to the phrase, “A picture is worth a thousand words.”
Further, schools can share the link with prospective students and their families, allowing a contact-free transfer of information that reduces the risk of contamination from “outsiders” (for lack of a better term) and freeing staff from the duty of conducting tours throughout the year. Schools can also share the virtual campus with First Responders to better prepare them in case of an emergency.
In short, the Matterport virtual walkthrough gives administrators, faculty, students, and their parents a way to all be on the same page. It gives officials a bird’s-eye view of the entire school and a holistic sense of how students navigate it during everyday use. It opens the door for further communication and collaboration about any additional measures that might need to be taken. And, most importantly, it gives all parties concerned the confidence to return to school safely during these chaotic times.
About the Author
Matt Jones is senior editor of Spaces4Learning. He can be reached at [email protected].