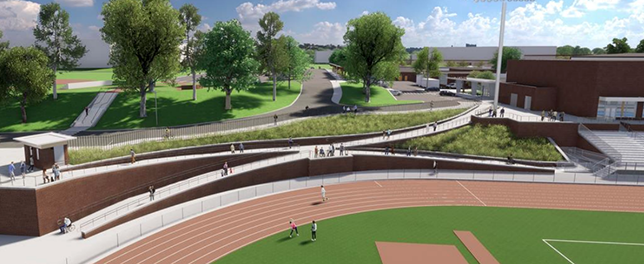PA High School to Undertake 24M in Accessibility Upgrades to Sports Fields
- By Dian Schaffhauser
- 03/29/21
After four years of discussions and stakeholder input, a high school in Pennsylvania is undertaking a $24.4 million project to improve its accessibility. Radnor High School, part of Radnor Township School District, recently received board approval to begin its "accessibility and wellness infrastructure project." The money will come from a capital reserve fund.
The investment in inclusive design will cover upgrades to outdated and inaccessible facilities at two sports fields, including new bleachers and seating on both fields, new walkways/ramps and an adequately-sized concession stand/field house between the fields, as well as to the RHS pool area, fitness room and locker rooms/bathrooms, among other areas.

The high school has an enrollment of 1,229, of which nearly 8 in 10 students use the facilities as athletes and members of the marching band and color guard. The fields are also used by the community, including soccer, track & field and lacrosse clubs, as well as summer camps and other groups.
The principles of inclusive design call for solutions that emphasize such user qualities as:
- Equity
- Flexibility
- Simplicity and intuition
- Low physical effort
Groundbreaking is expected to take place in April, and completion is scheduled for fall 2022.
"What we're seeing [with this project] is truly the vision and voice of so many that have come together to represent the needs of our entire community," said Principal PT Kevgas in a statement. "The beauty of this project is that it really aligns perfectly with two of our district initiatives: our wellness initiative; and our diversity, equity and inclusion initiative."
"This project is about awareness, empathy, inclusion and excellence," added Radnor parent Tim Henkel, who served as a member of the project's steering committee. "It is a reflection of what we experience now at the RHS facility and what we imagine ourselves to be. The improvements that have been designed and budgeted are all necessary for Radnor to become a welcoming, inclusive, safe environment to all its students and visitors."
To help the project gain acceptance, the project's design firm, Breslin Architects, developed an animated schematic to show what the improved campus would look like.
About the Author
Dian Schaffhauser is a former senior contributing editor for 1105 Media's education publications THE Journal, Campus Technology and Spaces4Learning.