Not Just Business As Usual
Bowling Green State University Debuts New Business School
On the campus of Bowling Green State University in
Bowling Green, Ohio, the Robert W. and Patricia A. Maurer
Center is open for business—literally.
The Maurer Center serves as the new home of the Allen W.
and Carol M. Schmidthorst College of Business. The building’s
dedication took place in Sept. 2020 after two years of construction.
And now, the gleaming three-story structure—built to adjoin
the century-old campus landmark Hanna Hall—welcomes
business students, faculty, and staff daily into a learning environment
that deliberately evokes the feel of a modern workplace.
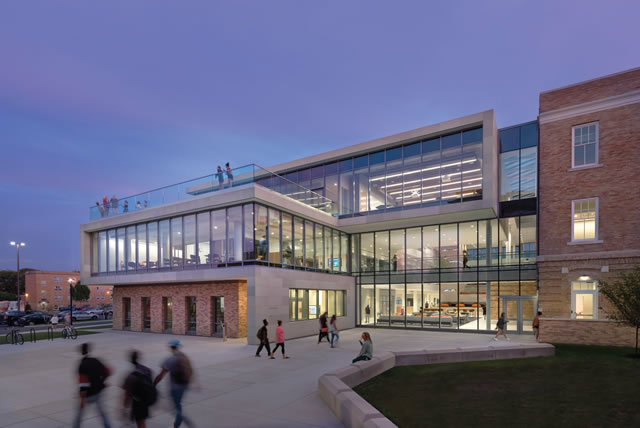
PHOTO CREDIT JAMES STEINKAMP PHOTOGRAPHY
Students entering the building find themselves in a vast atrium
filled with natural light, collaboration spaces, common areas
with soft seating, a café, and student service areas. Five LED
ticker tapes embedded into the limestone elevator shaft display
stocks, currencies, commodities, a breaking news feed, and the
dean of the business school’s Twitter feed. The atrium is bordered
on all three stories by glass-walled classrooms and other
workspaces bustling with activity. The new business school feels
distinctly less like a stuffy academic building and more like…well, a business environment.
“One of the goals was for it to resemble a modern, corporate
office building so that students would be learning in a place like
where they were going to work,” said Raymond Braun, Dean of the
Schmidthorst College of Business. “So you live in downtown Dallas,
and you walk in and see offices with lots of atriums and natural
light and small offices, the collaboration spaces everywhere, that’s
the feel the building has. So that’s where we go to work. And we
wanted our building to resemble their future workplace.”
That office-environment feel goes for the faculty, too. Their
offices aren’t organized by department anymore, cloistered away
from each other; instead, they’re spread throughout the building,
encouraging faculty to stream throughout the building and
increase the potential for what Dean Braun calls “constructive
collusions.” He calls it the opportunity for faculty and students to
be in contact with each other and better get to know each other.
Early in the design process, there was some faculty pushback
against scattering themselves apart from their immediate
colleagues. “In fact, one faculty member said, ‘We don’t need
collaboration. Why would I talk to him? I don’t even know
him!’ Exactly. Exactly,” said Joe Connell, Design Principal with
Perkins&Will, the design architects behind the Maurer Center.
“The reason is collaboration, because you don’t know him.”
The university provost, Dean Braun, Connell, and other Perkins&Will designers were on the same page from the beginning
that the new College of Business look and feel like a modern
workplace—that the etiquette, the collaboration, the aura be
infused into the DNA of the building.
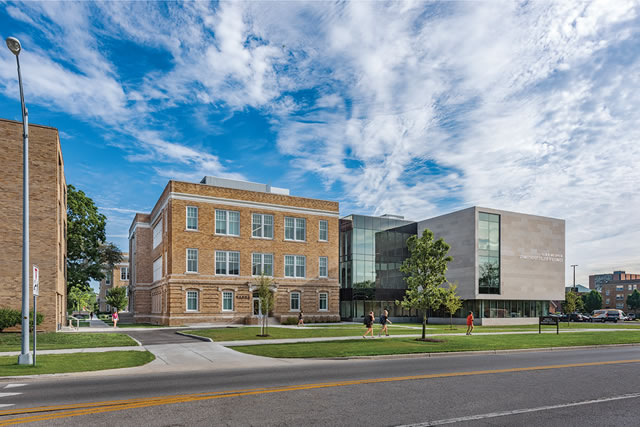
PHOTO CREDIT JAMES STEINKAMP PHOTOGRAPHY
Modern Facilities for a Modern Pedagogy
The school’s previous building, formerly the Business Administration
Building and now known as Central Hall, was built
in 1972. Traditional classrooms populated the first floor and offices the second and third floors. Classes and classrooms were
laid out linearly throughout the building, and the larger classrooms
all had fixed seating. Faculty and administration had to
fit moveable furniture into smaller classrooms as they could. It
was the oldest business school building in the state among its
peer group. Dean Braun said that when he was hired in 2012,
one of the goals he was given was to get the ball rolling on a
new facility.
“We thought we needed to have a more modern, purpose-built business building for the campus, and we focused
on designing it to facilitate the way we teach,” he said. “So,
no fixed-seating classrooms. Seats are moveable in all the classrooms.
Faculty can form groups and teach the students in
groups; students can teach each other. It’s a very different teaching
environment.”
Some classrooms have moveable walls and modular furniture
that let students use the space however they need for group
work, product planning, and real-life research. Two classrooms
known as “innovation laboratories” were specifically designed
and built for discovery-based learning. Students can display
information from their laptops on wall-mounted screens. And
the data visualization laboratory features a large monitor (spanning
the length of the front wall) that’s made up of 27 separate
monitors; it can be operated as one monitor, three 3x3-screen
monitors, or 27 separate monitors.
The new technology and flexible learning spaces represent a shift in pedagogy, away from the traditional “teacher lectures,
students take notes” method toward a more participatory experience.
Dean Braun said that in many courses, students tend to
do homework ahead of time, watch lectures on video, and then
come to class for problem-solving exercises.
“That not only teaches them the content,” he said, “but they
get experience doing skills that are important in business—like communicating with each other, critical thinking through
a problem, learning how to present to others, working in the
team. Those are very important business skills that you don’t
pick up in a lecture environment. So we think that it’s helping
us offer that high-impact student experience.”
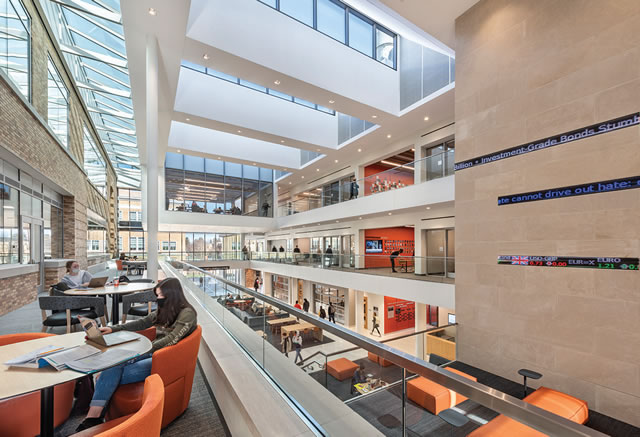
PHOTO CREDIT JAMES STEINKAMP PHOTOGRAPHY
A Collaborative Effort
The design process for the new business school started in 2014,
a collaborative effort among BGSU and two design firms. On
the university’s side, the team was a combination of people from
capital planning, campus operations, and academic representatives
(including the dean). The university teamed up with
Chicago-based architecture firm Perkins&Will and the locally
knowledgeable architecture and design firm The Collaborative
to go through several iterations of plans.
Dean Braun explained that they wanted input from as many
stakeholders as possible, including representatives from the
faculty, staff, and students. “It was a very deliberate, methodical
process to make sure we were vetting things with our key
stakeholders as we worked through the design,” he said, “so the
design took quite a while.”
Jessica Figenholtz, Associate Principal with Perkins&Will,
recalls getting faculty input during one round of feedback. Her
background is in higher education with a focus on learning environments,
and she said she enjoys the process of going back
and forth and encouraging clients to think differently about educational
spaces and how they’re used. “We didn’t have anyone
come down and say ‘You need to do this,’” she said. “It was like,
‘All right, let’s take you on a journey.’ And it’s through conversation
with not just the dean, but with the faculty who use that
equipment and have the curriculum, you know, having the conversation,
‘How can we think differently?’ How can your curriculum
pivot or change, and what is the value or the benefit of
it—and not saying we’ll get rid of it, but let’s think differently.”
Perkins&Will came up with nine different spaces—six offices
and three collaboration spaces—to use as mock-ups or prototypes
for faculty comment. They did surveys with students and
faculties, took them on tours, did spot polling, collected input,
and modified the designs accordingly on everything from the
glass front to furniture arrangement to the proportions. The
hands-on engagement with the community at large took some
time, Connell said, but he said he attributes that input to why
such a drastic change has proven so successful.
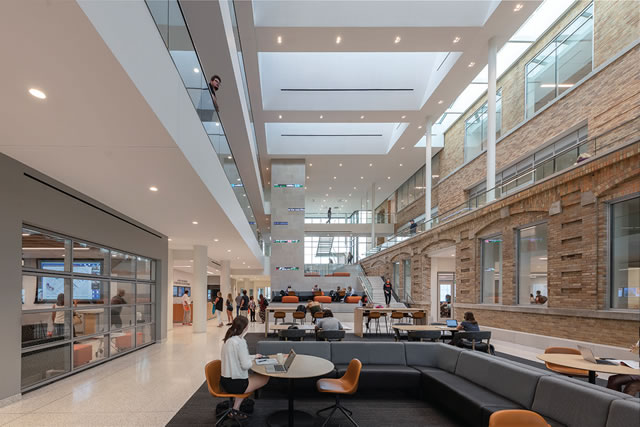
PHOTO CREDIT JAMES STEINKAMP PHOTOGRAPHY
Effects of the COVID-19 Pandemic
Design began in 2014, and construction started in 2018. The
wheels of progress were spinning at full speed by the time the
COVID-19 pandemic hit the U.S. in 2020. The project was already
so far along, said Dean Braun, that the coronavirus had a minimal impact on completing the building on time. Some of
the factories that provide furniture and fixtures were unable to
produce because they shut down, and social distancing requirements
meant that fewer workers were allowed on site. In the
end, these hiccups delayed the building’s opening by only two
weeks—“which I thought was an amazing job by our construction
group,” Braun said.
Following a dedication ceremony that was livestreamed
on YouTube on Sept. 11, 2020, students, faculty and staff
have settled into the building as much as social distancing
will allow. Classrooms, collaboration spaces, and conference
rooms all have COVID capacities; for example, classrooms
built to hold 60 students currently hold only 20-22. Plexiglass
panels for faculty have been installed. The technology built
into classrooms allows hybrid classes—where part of the class is there in person
and the rest are participating remotely—to run smoothly.
That said, Dean Braun noted that
the building is almost always full to its
COVID-reduced capacities. The shiny
new facility draws students from all over
campus, not just the business school,
to come see what all the fuss is about.
Bryan Schabel, design principal with
Perkins&Will, described visiting the
building during its first few weeks of operation.
“I went right when they opened
it up for students, it was the first couple weeks of class, which
was interesting because people were sort of just like, ‘What’s the
new thing? What is this place?’”
He laughed. “And it was interesting to see people engaged
because really, the students weren’t using it day-to-day yet, but
you could see a lot of visitors going into it. Particularly, there’s a
great—there’s a terrace on the north end that has a great view of
the new quad and the traditions quad. And it was interesting to
see non-school-of-business students finding it and utilizing that.”
Connell said that the building’s variety of workspaces and
open design made it easy to adjust the building’s use to campus
COVID regulations. “There’s a lot of enclosed spaces, open
spaces, nooks, crannies, back sides, front sides, light, dark,” he
said. “That variety and those choices that the students have really
let them find a space that they’re comfortable in… Because
there was so much choice, people could find spaces that they’re
comfortable in here. People come and they linger with other
business students, or not, because they’re comfortable here.”
When Old and New Collide
One more crucial feature of the Maurer Center is that, even
though it’s a brand-new building, it’s not a freestanding structure.
It was built as a 50,000-square-foot addition to Hanna
Hall, one of the old, traditional, original
buildings on campus. One of the interior
walls of the atrium is the former exterior
of Hanna Hall, a deliberate design
choice meant to celebrate the university’s
past and to merge its past and its future.
Hanna also serves as the business school’s
administrative center, containing faculty
and administration offices—as well as
the dean’s suite.
“We really wanted to create a heart,”
said Schabel. “And early on, we decided we
wanted something that was not only open
for the collaboration to happen within the
building…but also invite people into the building and then increase
the collaboration beyond just the School of Business. And
that was important to them…how to make the balance between
the old and the new.”
The new building’s construction also included a near-top-to-bottom renovation of Hanna Hall, originally completed in
1921. “We pretty much took it down to the slabs on every wall
we could take out,” Schabel said. “In fact, we took out a wall
that we probably shouldn’t have, but we did that on purpose.” He discussed how the team removed a critical structural wall,
with no small amount of effort, “in order to create an axis that
really responded to that formality of that historic building.”
Connell elaborated: “All new systems there, everything from
windows down to the slab into the structure. So all interior partitions
except around that historic central stair are new. All new
mechanical, electrical systems, of course. It was brought up to
full tech, new technologies.”
The dean’s suite lies on the second floor of the newly renovated
Hanna Hall—not on the top floor, and not on the bottom,
but in the middle, right in the heart of the new business school
complex. His office overlooks the atrium from what Schabel said
was one of the darkest but most accessible spots in the building.
An existing rooftop was renovated to become almost a front
porch to his office suite. “It’s not quite intimate, but there’s an
intimate feel to it,” he said. “And I think that was a really successful
use of the existing building that I really appreciate.”
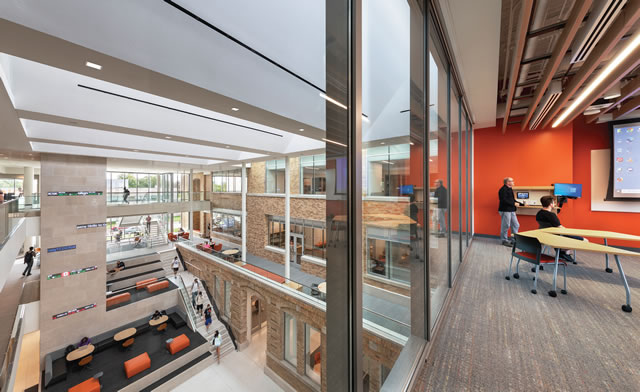
PHOTO CREDIT JAMES STEINKAMP PHOTOGRAPHY
The Business School’s Future
Because about 85% of business school students come to BGSU
from in-state, the administration—from the university president
down—wanted to focus on upgrading the nearly-50-year-old facilities into the 21st century, both aesthetically and
functionally. The nationally ranked program got to the point
where its capabilities and reputation had simply outgrown its
old home, and the administration was looking for ways to stay
competitive with its peers.
Due to the pandemic, Dean Braun said, they haven’t yet seen
the uptick in enrollment that they were anticipating. Most students
and faculty were away from campus during the fall; the
normal recruiting process for new students has been inhibited;
and social distancing prohibits large groups from passing
through and touring the building. The events of the last year
have left it something of an off-year for statistics, trends, and
data, and the Dean admitted that it’s hard to generalize because
it’s such an unusual situation.
“Those students who do come love the building and love the
program,” he said. “So I don’t know if we’ll see a big uptick this
year, but we fully expect it’ll impact enrollments moving forward.”
The building’s opening last fall marked the end of a six-year
saga of planning, design, and construction. And now that it’s
open for business—now that students and faculty have settled
in, become familiar with the new facilities, and are using it day-to-day—the dean said the most rewarding part is watching the
business school community as a whole settle into its new home.
“I really enjoy the openness, the transparency, the natural
light,” he said. “Seeing all the faculty & students congregating
throughout the building. Just makes you feel good about being
in that environment.”
Figenholtz recalled watching a student who had been involved
in some of the early programming efforts two or three
years earlier giving a speech at the virtual ribbon-cutting
ceremony in Sept. 2020. During planning, she said that even
though the student wasn’t negative, it was the student’s first
time going through the process—“She’s like, ‘Who are these
crazy architects asking me all these questions of what I want?’
Students…they’ll tell you the truth. There’s no filter.”
During the speech, Figenholtz said, “To have her at the ribbon-cutting ceremony, and just expounding about how much of
a home it is for her and for her colleagues, her peers, and how
it’s connected her to the program and to the campus, it’s a part
of her identity, and how she’s able then to feel really supported
as she moves into the world. And when she was speaking, I was
getting goosebumps. And we were all texting each other like,
‘Oh, my God, it was the best speech.’”
She said that positive feedback from the university and from
Dean Braun is, of course, important, and a major testament to
the facility. But she values such enthusiastic, positive feedback
from a formerly skeptical student just as much.
This article originally appeared in the Spring 2021 issue of Spaces4Learning.