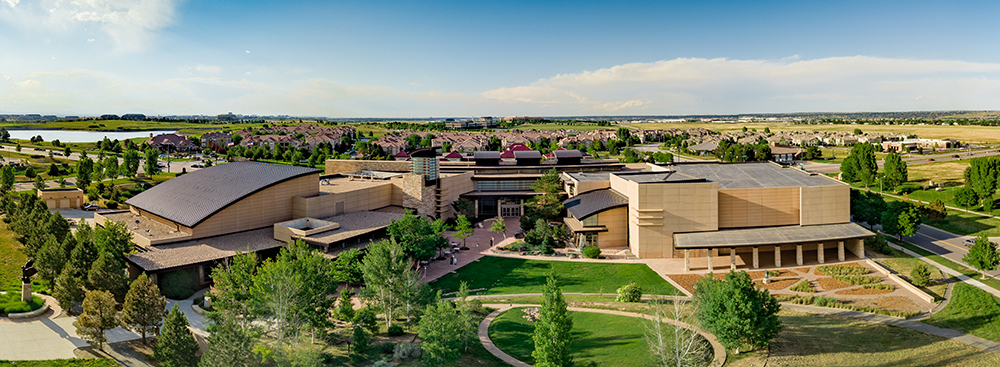University of Colorado Puts South Denver Facility on the Market
The University of Colorado announced that it is partnering with commercial real estate firm JLL for the sale of the CU South Denver facility in Lone Tree, Colorado. CU South Denver is a three-story, 175,780-square-foot, mixed-use, Class A building that was completed in two phases in 2002 and 2009 and is located a little less than 20 miles south of downtown Denver.
The building features a meeting venue with a capacity of more than 1,000, a two-story atrium with foyer, a theater, commercial kitchen, classrooms, and outdoor space. The site covers 14.4 acres and includes an additional 4.4 acres with the potential for development. A press release emphasizes the opportunity for adaptive reuse as an educational, religious, commercial, or event facility. It also includes parking space for more than 440 vehicles.

“As movement to the suburbs has accelerated, this offering presents a compelling opportunity to enter into the southeastern Denver suburban market, the largest market in the city and one of the top performing,” said JLL Executive Vice President Patrick Bolick. “In its current state, the site provides a unique environment to meet a user’s immediate requirements, boasting high-quality construction, excellent visibility and infrastructure consisting of a cafeteria, auditorium and high-volume multi-purpose space.”
The University of Colorado originally announced the sale of the facility in Sept. 2020, citing a lack of financial viability. “The CU South Denver teams have worked hard to explore new options, creative solutions and have pursued operational efficiencies and consolidations at the facility,” said Todd Saliman, senior vice president for strategy, government relations and CFO, at the time. “Unfortunately, the subsidies the university has provided and would have to continue to provide are unsustainable.”
About the Author
Matt Jones is senior editor of Spaces4Learning. He can be reached at [email protected].