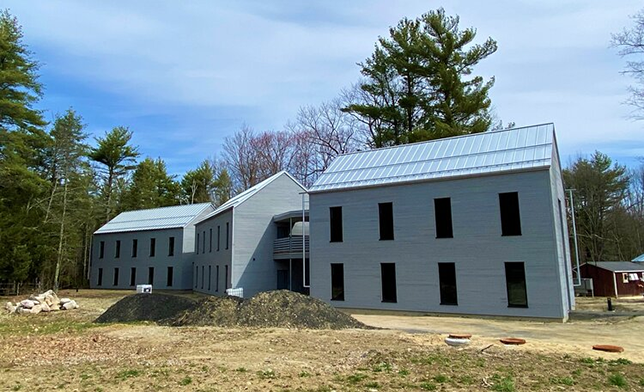Maine Ecology School Takes First Breath
- By Dian Schaffhauser
- 05/28/21
The Ecology School, a nonprofit education center in Maine, has received full "living building" certification from the International Living Future Institute, the first such location in the state to earn the credential. The certification is a continually evolving challenge with three tenets for buildings:
- The structures connect "occupants to light, air, food, nature, and community";
- They're self-sufficient and remain "within the resource limits" of the site; and
- They have "a positive impact on the human and natural systems that interact with them."
The school hopes to serve 12,000-15,000 participants each year, ages preschool to adult, in a combination of in-person, in-school and online ecology programs. The 105-acre property consists of a 9,000 square-foot dormitory and 7,000 square-foot education and dining commons.

Source: The Ecology School
Sustainable features include:
- Solar power provided by 712 solar panels, situated over a leach field and within the orchards. The panels will generate 330,000 kWh per year, a net-positive 105 percent of the school's needs, equivalent to taking almost 50 cars off the roads each year;
- EV charging stations for recharging electric vehicles. Those are supported by a Tesla Powerwall, which will store solar energy to provide battery-powered back-up rather than generator back-up.
- A design meant for pedestrians, not cars. Tree-lined borders separate the "auto-based world" from the "naturally trafficked world";
- New ADA-accessible pathways and gathering areas designed to connect to existing trail systems;
- Rain gardens positioned to capture storm-water runoff and drain it in farm fields below; and
- Permaculture gardens with native trees, shrubs, bushes, fruits and vegetables. The school expected that by 2025, all of the produce it serves will come either from the farm itself or local farms.
The property is under easement with Maine Farmland Trust. Construction is limited to a nine-acre space, leaving the rest of the land for farming, education and research.
The $14.1 million project took six years of "visioning, planning, and construction" and brought together a number of Maine-based green-focused design, construction and renewable energy organizations, including: Kaplan Thompson Architects, Briburn, Simons Architects, Richardson & Associates, ReVision Energy, Zachau Construction and Hancock Lumber.
"Today, The Ecology School campus takes its first inhale as a living, breathing example of what a sustainable future can look like," said school President, CEO and Co-founder Drew Dumsch, in a statement. "It is my greatest hope that children, adults, school leaders, business leaders, government leaders—everyone—will visit this campus and realize that living green is not only beautiful and elegant, but it's fun and rewarding."
About the Author
Dian Schaffhauser is a former senior contributing editor for 1105 Media's education publications THE Journal, Campus Technology and Spaces4Learning.