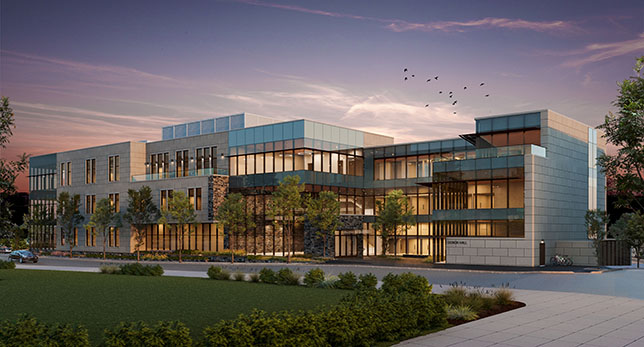VMA Breaks Ground on Lehigh University’s New College of Business
Voith & Mactavish Architects, LLP (VMA) recently broke ground on the new Lehigh University College of Business in Bethlehem, Pa. The 74,000-square-foot structure is slated to open in fall 2022 and contain 16 experiential learning spaces for the business school. These include spaces like a business incubator, a mock trading floor, data analytics rooms, a production studio, a corporate-style conference center, and an executive education suite.
“New findings in pedagogy show that students learn best when they are engaged in discovering solutions for open-ended, real-world problems,” said Sennah Loftus, Associate Principal at VMA and the project’s lead designer. “With spaces like the business incubator and mock trading floor, we are creating places where professors can inspire students to test, explore and discover.”

Each classroom will be fully integrated with modern technology to allow for hybrid and online learning, as appropriate. The building also features informal meeting and study areas to encourage communication and collaboration. “We are moving beyond the traditional classroom arrangement, where the professor stands and talks and the students sit there passively taking notes, to more immersive learning environments that engage students as partners in their education,” said Georgette Chapman Phillips, the Dean of the College of Business.
The new facility will replace a parking lot and two administrative buildings to stand diagonally to the existing business school building, the Rauch Business Center. A press release states that it will serve as an anchor in the area that unifies the campus to make it more cohesive. “I think this is really going to help knit together the College of Business, Rauch Business Center, and Zoellner Arts Center, pulling those into a more coherent campus experience,” said Brent Stringfellow, University Architect and Associate Vice President of Facilities.
Construction on the new business center was originally supposed to start in 2020, but it was delayed due to the COVID-19 pandemic.
About the Author
Matt Jones is senior editor of Spaces4Learning. He can be reached at [email protected].