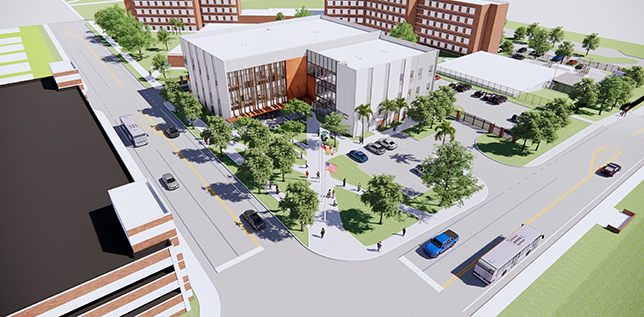Construction Begins on UF Public Safety Building
On the campus of the University of Florida in Gainesville, Fla., construction has already begun on the new University of Florida Public Safety Building. The new home of the UF Police Department is intended to enhance visibility on campus and promote accessibility to the public. The facility was designed by SchenkelShultz Architecture.
“We are very proud of this project,” said Ekta Desai, a Partner at SchenkelShultz. “In working with UF and testing options within our studio, we were able to create a practical, inviting, high-performance space that will accommodate multiple Public Safety departments. By design, the new building will define a campus landmark as a gateway and enhance communication and reaction time to better serve the University of Florida community.”

The new, three-story facility will unite several different business units that are currently scattered around campus. It will house administration offices, a public lobby space, offices, a community meeting room, multi-purpose space, a secure storage area for public records, interview rooms, locker rooms, and a vehicle sally port for the secure transfer of individuals in custody.
“With the firm’s growing Public Safety design talent and community-driven focus, we have been able to leverage our expertise to create a space that will increase efficiencies and impact,” said Johnnie Lohrum Jr., Principal and Public Safety Market Leader at SchenkelShultz. “It is important for our firm to focus on projects that will impact our community in a positive way.
The facility will measure in at 50,000 square feet. The university is partnering with Ajax Building Company for construction.
About the Author
Matt Jones is senior editor of Spaces4Learning. He can be reached at [email protected].