Meeker High School Addition and Renovation
TreanorHL
Project of Distinction Award 2021 Education Design Showcase
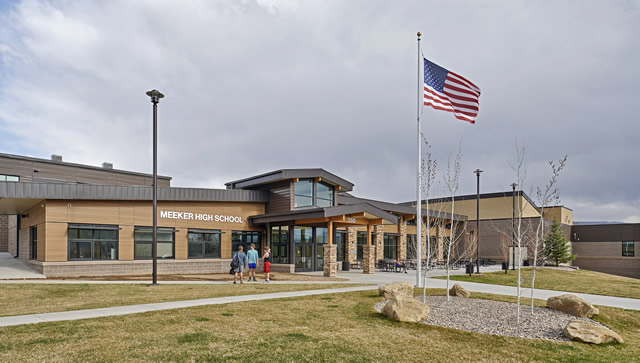
Project Information
Facility Use: High School
Project Type: Addition & Renovation
Category: Partial Campus / Additions and Renovations
Location: Meeker, CO
District/Inst.: Meeker School District RE-1
Chief Administrator: Chris Selle, Superintendent
Completion Date: November 2020
Gross Area: 86,138 sq. ft.
Area Per Student: 287 sq. ft.
Site Size: 30 acres
Current Enrollment: 202 students
Capacity: 300 students
Cost per Student: $156,666
Cost per Sq. Ft.: $545.64
Total Cost: $47,000,000
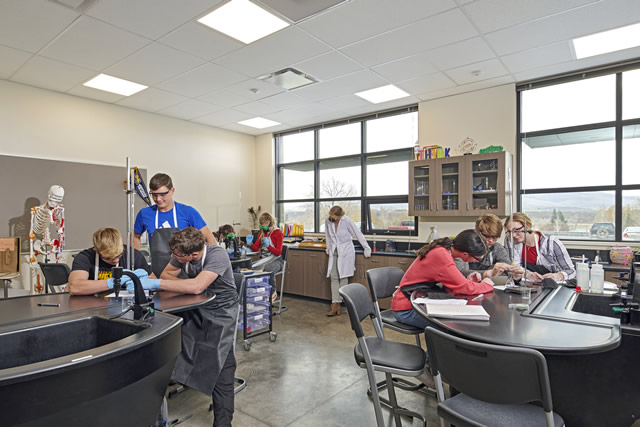
In the northwest corner of the state of Colorado lies the beautiful, rural town of Meeker. Honoring the "history and heritage of place" while reinventing the academic learning zones to meet modern, 21st-century learning environments became core drivers. The existing gymnasium and auditorium were preserved and renovated, while all remaining components of the existing facility were demolished and replaced. All of this was done while the campus was fully occupied!
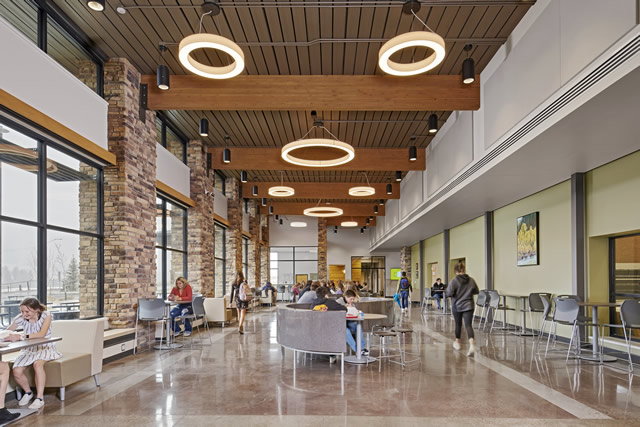
The community was at the forefront of the school design. We began working with the Meeker School District with its community in mind and initiated the process with a Design Advisory Group (DAG) comprising 40 individuals: 20 from the school (staff and students), and 20 community residents (parents and key town stakeholders). This 50/50 balance was a clear indicator of the DAG's goal to create a community school that was a centerpiece of the town of Meeker. The school environment supports the high-performing, programmatic goals of the Meeker School District while enriching the connections and partnerships of the community. The specific objectives of the DAG were established, and the project achieved all the following goals:
- Forward Thinking
- Safe, Secure, and Approachable
- Community Asset
- Focal Point and Pride of Meeker
- Durable and Sustainable
- Outdoor Connections and Naturally Daylit
- Transparent and Fiscal Responsibility
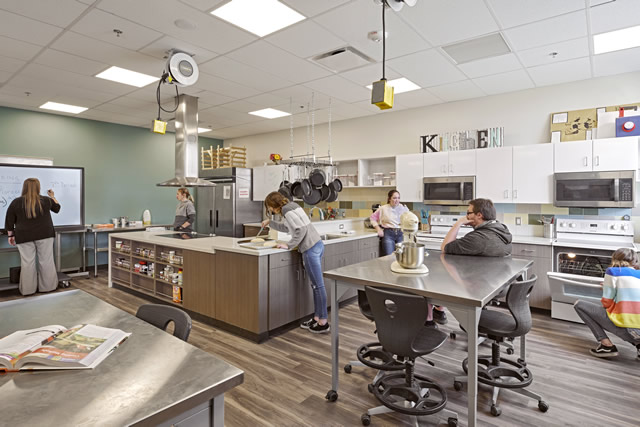
The new, two-story core classroom learning pod is organized into four studio clusters. Each of the four clusters shares science labs, resource centers, and specialty learning spaces. Each classroom cluster wraps around centralized student team centers and a core stair that allows students and staff to easily move from the ground floor and upper level. The classroom clusters are flexible and can be adapted to multiple curricular modes such as inter-disciplinary, departmental, or grade-based neighborhoods. The classroom environments were designed to be open and connected both physically and visually.
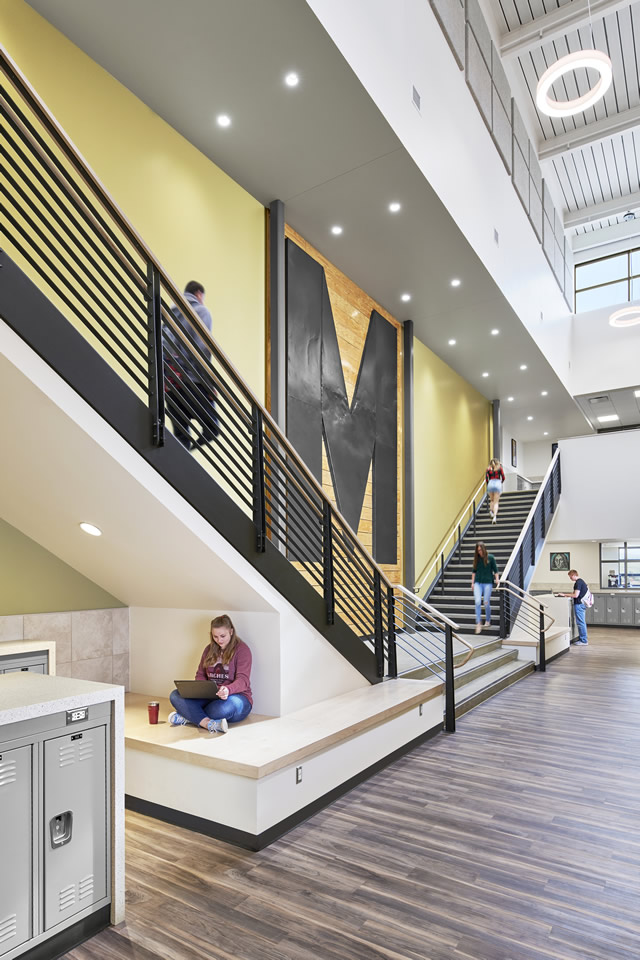
The main school entry, administration, community commons, and auxiliary gymnasium make up the newly added components of the school and are a part of the centralized community components, acting as the welcoming face to the community. This central area of the school has created a multi-use "Community Heart" for town events and gatherings centered around athletics, performing and fine arts, and the community commons. The Community Heart is widely used and enjoyed by the town of Meeker and has restored a genuine sense of pride in the community.
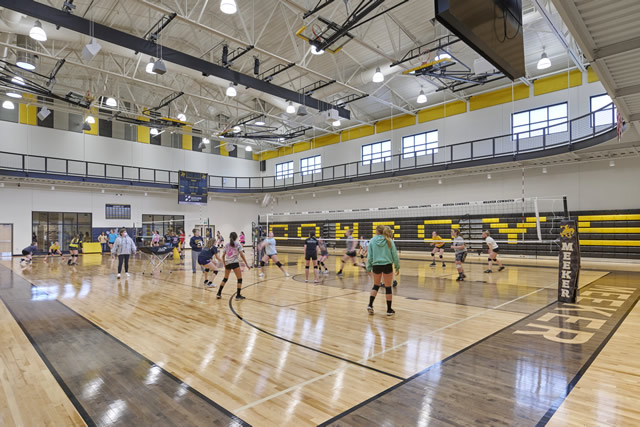
The importance and focus of the Career and Technical Educational programs were evident, and the need to celebrate and enhance these programs and spaces were critical to the goals of the Meeker School District and Design Advisory Group. Metal Arts and Wood Tech, Fabrication Lab, Food, and Plant Sciences were repositioned in the new design, and robust infrastructure was integrated to support these continually growing programs. These programs support many of the career opportunities that the Meeker region of Colorado is known for, including ranching, agriculture, and natural resource management. It was a key goal of the DAG to enhance and celebrate the high school’s career and technical programs to strengthen further the connections between the school district's programs and the career-focused community.
Architecturally, the school's design was envisioned to fit naturally into the context of the rural environment and celebrate "the spirit of place." Natural stone, structural wood timbers, masonry, and metal panels work together in a palette that is regionally comfortable. Large expanses of glass and openings from all learning spaces create natural connections to the beautiful outdoor environment.
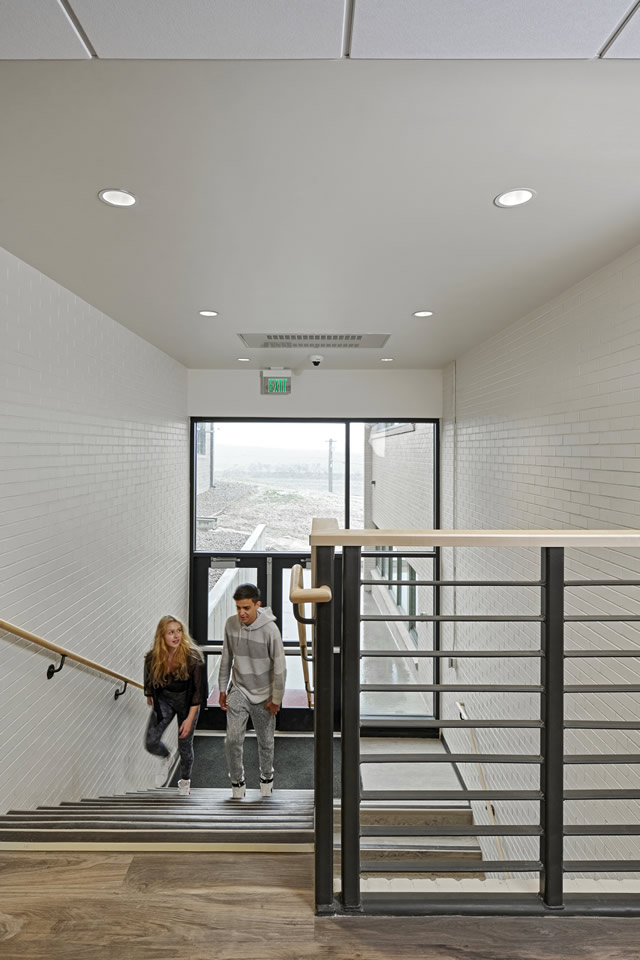
The Meeker High School layout was designed to optimize natural daylight into all academic and activity zones of the school. Solar shading devices and high-performance glazing strategies achieved the sustainability goals to allow for solar and view access to and from 95% of the educational environment, including athletic areas. The performing arts theater is the only academic space that is not naturally daylit. Minimization of land-use and environmental site impacts was also a sustainable design focus. A safe school site design was a major goal of the community, solving past student safety and school accessibility issues. Proper drainage solutions and water mitigation across a steeply sloping site were achieved, allowing for a safe pedestrian and vehicular design. Indoor air controls and comfort, as well as a learning environment acoustic performance of STC 50 and higher, were achieved throughout, and low flow plumbing fixtures were integrated within all new and renovated areas of the school.
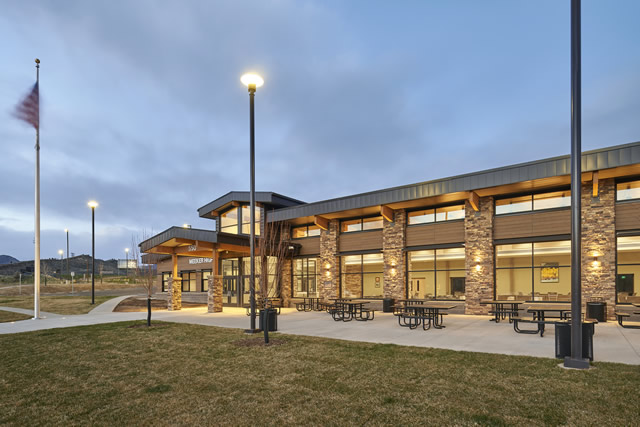
Architect:
TreanorHL
STEPHANIE GROSE, AIA
303-298-4700