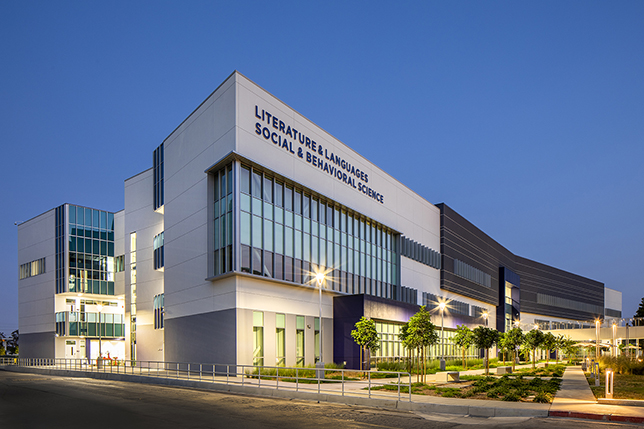Orange Coast College Debuts $61.5M Academic Building
Orange Coast College in Costa Mesa, Calif., recently announced that construction is complete on a new, $61.5-million Language Arts and Social Science Building. The college partnered with C.W. Driver Companies on the facility, which measures in at three stories and 107,760 square feet. Amenities include classrooms and office space; conference rooms and support space; an ESL computer lab; pace for speech, theater and debate; and a journalism newsroom for the student newspaper.
The new facility replaces 60-year-old social sciences classrooms and the 50-year-old literature and languages building. Built with the goal of modernizing the campus and accommodating enrollment growth, the Language Arts and Social Science Building features indoor labs for psychology, economics, English, world languages and communication; indoor/outdoor labs for geography and anthropology; and storage space. The second floor features a skyway that connects the building to the adjacent Mathematics, Business and Computer Center Building.

Photo credit: PabloMasonPhotography
“With many of its original buildings dating back to the 1950s, Orange Coast College sought ground-up construction of a modern, tech-enabled facility that would bring faculty and students together from similar departments under one roof,” said Dave Amundson, project executive at C.W. Driver Companies. “The Language Arts and Social Science Building will serve nearly 25% of the campus enrollment, fostering a centralized community of learning while being adaptable to education needs for many years to come.”
According to a press release, the building was funded 50/50 by California State Proposition 51 and by Measure M, “a $698-million general obligation bond provided and supported by the local community to modernize education facilities for all universities within the Coast Community College District.”
The college also partnered with tBP Architecture for the new facility’s design.
About the Author
Matt Jones is senior editor of Spaces4Learning. He can be reached at [email protected].