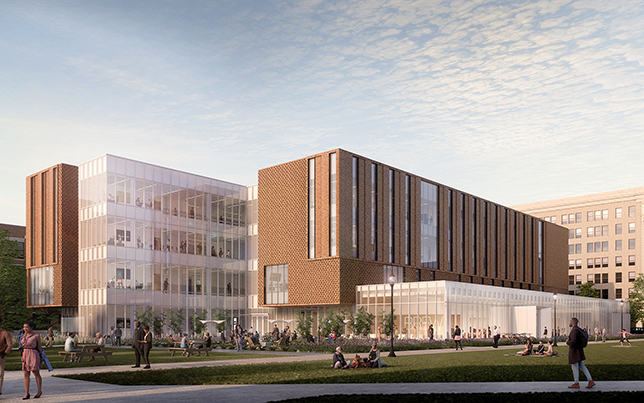Marquette $60M Business School on Track to Open Dec. 2022
- By Dian Schaffhauser
- 12/08/21
Milwaukee's Marquette University is on track to complete construction of a new, $60-million business school in a year. According to the institution, the facility is the largest donor-funded one in its history.
The 100,000-square-foot structure is designed to include collaborative classroom, lab and study spaces; an event space; faculty offices; and areas for programmatic centers of excellence. The first floor will provide wrap-around student support with advising, a student success center and a business career center.
The new space will also include a café, where "collisions between our students, our faculty and our stakeholders will happen," according to Tim Hanley, interim dean of the College of Business Administration.

As people walk into the building, they'll enter a "light-filled atrium" that leads to a planned Applied Investment Management Lab, "where we think the action's going to happen," said Hanley. "I think this facility will be a gamechanger for the university across all of our landscape."
The new facility will also house innovation leadership programs, including Excellence in Leadership (E-LEAD) and interdisciplinary Bridge to Business for Engineers. Campus officials noted that Its closeness to the university's College of Engineering "will help foster creative collisions of thought and perspective that fuel an innovative mindset."
The four-story building design is being led by Vice President for Planning and Facilities Management, Lora Strigens, and her team, in partnership with architectural firms BNIM of Kansas City and Milwaukee-based Workshop Architects. Findorff is constructing the building
The building is scheduled to open in December 2022.
About the Author
Dian Schaffhauser is a former senior contributing editor for 1105 Media's education publications THE Journal, Campus Technology and Spaces4Learning.