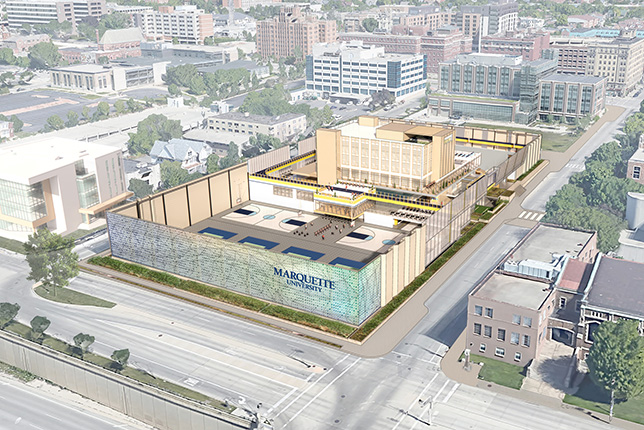Marquette University Announces Renovated Wellness and Recreation Facility
Marquette University in Milwaukee, Wis., recently revealed plans for a major renovation to the Helfaer Tennis Stadium and Recreation Center. The building will be reimagined as the Wellness + Recreation facility, and it will unite the school’s fitness and recreation services with its counseling center and medical clinic under one roof. A news release reports that the $80-million, 180,000-square-foot project is tentatively scheduled for completion by the end of 2024, pending the available funds.
The university is partnering with HOK and Workshop Architects to renovate the existing recreation center and build a new, three-story wellness tower. The tower will play home to the Marquette University Medical Clinic, the Counseling Center, and dedicated spaces for sexual violence prevention and alcohol and drug recovery programs. It will also include a variety of flexible and multipurpose spaces for group meetings.

Photo credit: HOK and Workshop Architects
“This will be a transformational project for our campus, particularly our students,” said Marquette University President Michael R. Lovell. “Not only is this facility a key part of our Campus Master Plan, but it is also truly about building a culture of wellness at Marquette. When complete, the facility will position recreation, fitness, clinical and mental health services under one roof.”
New recreational amenities will include a large gym with basketball courts, fitness space and equipment, group fitness studios, a spin studio, tennis courts, a swimming pool, and administrative space for campus recreation staff. Construction crews will use the existing building footprint and parts of its structure but will replace all interior building systems.
“Marquette’s vision for the Wellness + Recreation Center acknowledges the relationship between physical activity and student mental health, well-being and academic success,” said Peter van den Kieboom, principal and architect at Workshop Architects. “Workshop is honored to have played our part in this important initiative, and we look forward to our continued collaboration.”
About the Author
Matt Jones is senior editor of Spaces4Learning. He can be reached at [email protected].