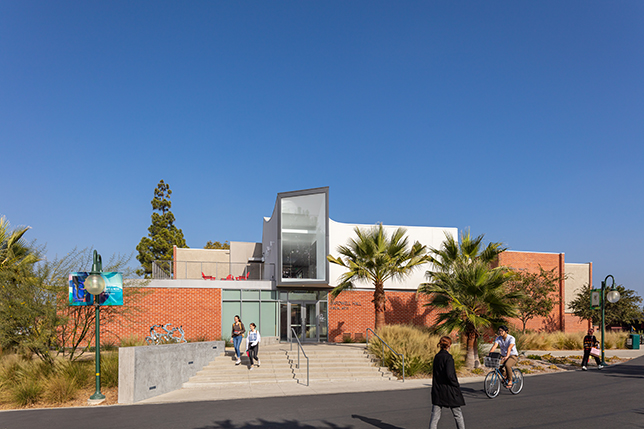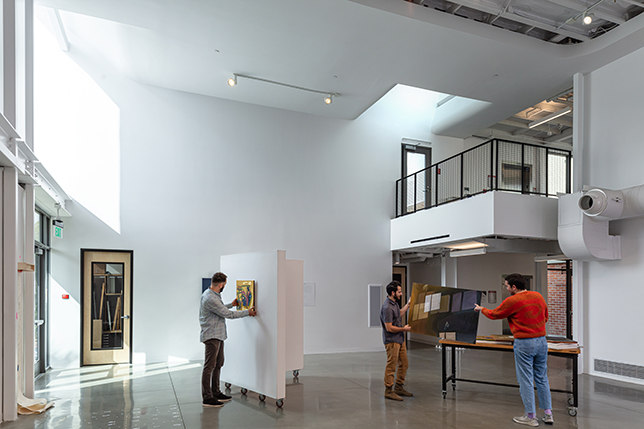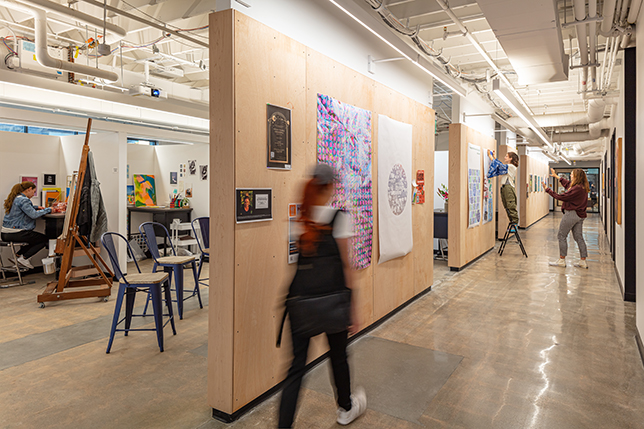Biola University Dedicates Renovated Building to Art Department
By Sarah Dougher
In the fall of 2021, Biola University in La Mirada, Calif. dedicated a completely transformed and remodeled Bardwell Hall as the new home for the visual arts — moving the art department from its former home at the fringes of campus to a vibrant facility right at the core. Since opening in 1959 as one of the first buildings on Biola’s La Mirada campus, Bardwell had in recent decades been known primarily as a home for science labs and sterile classrooms (with periodic tables of the elements serving as the closest thing to artwork). With the renovations — completed over the past two years, just in time for the 50th anniversary of the art department — the building is almost unrecognizable.

Photos courtesy of Nico Marques of Gensler.
One of the building’s defining features is the curvature around its main windows, meant to resemble sculpted clay. The window above its main entrance provides a wealth of natural light and glows like a beacon at night.
Just inside the building’s main entrance is the “Bardwell Project Space,” an expansive 1,100-square-foot gallery with high ceilings and moveable (and removable) walls.The building’s photo lighting studio is equipped with a permanent lighting station where students can create photographic artwork or document other forms of artwork. It also serves as a space where Biola students can work on mounting, matting and framing their artwork. A conjoined darkroom and lightroom contain everything required for processing negatives and enlarging and printing photos.

The new Bardwell has three computer labs where art students can develop their graphic design, illustration and photo editing skills. One of the labs, a soon-to-be-completed space for the art department’s new animation concentration, will be stocked with virtual reality technology to prepare students for a developing field.
Additional classrooms — including a painting studio, drawing studio, design workroom and multiuse studio — offer open and flexible areas for teaching and creating. Many of the hallways and walls throughout the building are covered with (easily replaceable) thin wood panels — friendly to an ever-changing rotation of artwork (and whatever nails, adhesives or damage may come with it). There are several areas where Biola students can tack up their work for input from others.

Among the building’s highlights are its rows of 40 studio spaces that seniors (and some juniors) can claim as their own place to create art and house materials. Conveniently located near the studio spaces is an outdoor art yard — accessible through a roll-up garage door on the side of Bardwell. The space is ideal for painting, constructing and loading especially large items into the building.
Overall, the original building has been stripped back to the shell, unlocking a significant amount of volume formerly lost behind ceilings. The main corridor, once a windowless exit passage, has been opened up to studio views, glazed faculty offices and student pin up space. Sola-tubes and new windows bring in additional daylight.
Sarah Dougher is the Media Relations Coordinator and Admin. Assistant to the Senior Director of University Communications at Biola University.