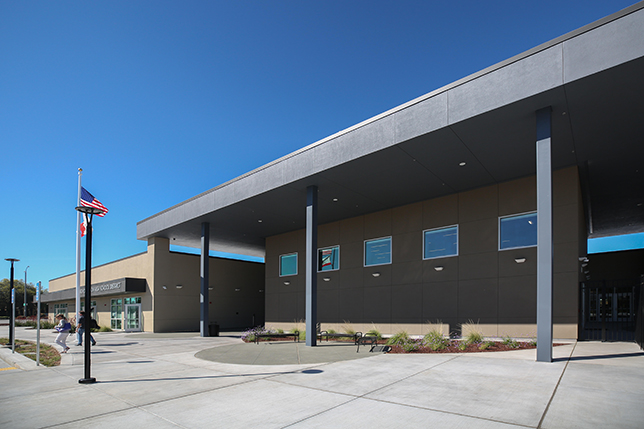California District Completes District Office, Adult School Building
The Fremont Union High School District (FUHSD) in Sunnyvale, Calif., recently saw the completion of a new District Office and Adult School Building for the district. The space measures in at 27,000 square feet and features education, administrative and support spaces. It was built to replace a previous facility that needed “extensive structural repairs,” according to a news release. The district partnered with Quattrocchi Kwok Architects and Blach Construction on the project.
“The completion of our new District Office and Adult School represents an exciting new phase of enhanced offerings and increased connection to our schools. Not only does this multi-purpose building double as a modern home for district operations and comprehensive Adult School, it serves as a central hub that facilitates access between our schools, community members and district administration,” said Polly Bove, FUHSD superintendent.

The new facility offers classroom facilities for Adult School courses including English as a Second Language (ESL), GED preparation and citizenship preparation. It also includes District Office amenities like offices, professional and continuing education rooms and a board room for district meetings.
“It is so rewarding to partner with a client that shares a commitment to enhancing their community,” said Blach President Dan Rogers. “Over the years, we’ve had the great fortune to be involved in several very impactful district-wide projects that support FUHSD’s dedication to providing comprehensive and equitable educational opportunities. Now, we’re incredibly honored to deliver their new District Office and Adult School, a long-awaited building that celebrates their history and inspires continued success.”
A press release notes that the project was funded partly by community-supported Bond Measure CC. From a sustainability perspective, it meets or exceeds the requirements set by California Green Building and Energy Codes, featuring energy-efficient mechanical equipment, stormwater filtration, low-VOC materials and sustainable landscaping.
About the Author
Matt Jones is senior editor of Spaces4Learning. He can be reached at [email protected].