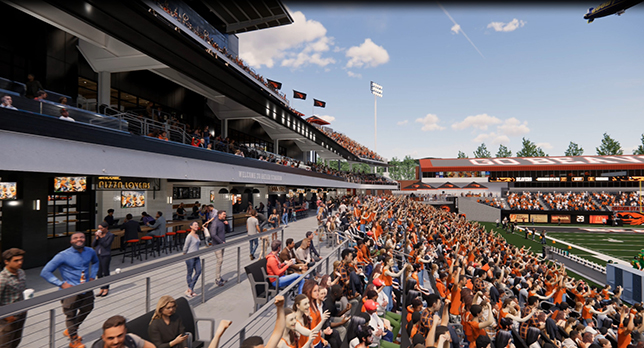Oregon State University Reveals Stadium Redesign
The Reser Stadium Expansion at Oregon State University (OSU) will transform the stadium into a best-in-class football facility with year-round amenities accessible by all students, athletes, faculty and staff. SRG Partnership, in collaboration with Populous, and design-build partner Hoffman Construction are leading the project which puts the fan experience front and center.
The west side of the stadium will be entirely rebuilt to feature a 360-degree concourse, a design influenced by Oregon’s breathtaking landscapes that invite exploration and discovery. The new concourse is a first-of-its-kind in collegiate sports facilities, flipping the traditional design of a football concourse with all amenities arranged so fans have an open-air direct view of the field. Dubbed “Beaver Street” as an homage to the school’s mascot, the expanded concourse will serve as a crossroads, connecting the south seating bowl and the existing open air north terrace with design details often found in an urban streetscape. The new concourse will connect the full perimeter of the stadium and unify the fan experience.

Rendering by Populous
Along Beaver Street, fans will feel the vibrancy and richness of human interaction through thoughtful design that encourages exploration and mingling, including soft seating areas, high top tables, drink rails and other various non-ticketed seating options. The concourse provides protection from the rain while still honoring the open-air intent. Concession areas are reimagined to have a storefront appearance, evoking feelings of walking along an urban streetscape while also paying homage to the food hall culture popular throughout the Pacific Northwest. Traditional walkup windows have been replaced with fast-casual dining and self-service grab-and-go stores. Food and beverage offerings are overhauled to reflect the OSU fanbase through familiar local restaurants and regional fare.

Rendering by Elephant Skin
While Beaver Street is available to all fans, just above this promenade is the club area, which will include premium seating options to get Beaver fans as close to the field as possible. This industry-exclusive design solution features loge boxes, living room boxes, club seats and Founders Suite seats—all in one seating deck.
The lower level of the west side deck will house the new OSU Welcome Center and serve as the first point-of-contact for prospective/visiting students and their families. The Center is vertically connected to the stadium ’s club spaces, allowing the club to function as a true multi-purpose event space for OSU and the greater Corvallis community. Further enhancements to the game day experience include new locker room facilities for visiting teams and a new press box structure that modernizes in-game and broadcast services.

Rendering by Populous
Contributing to OSU ’s goal for Reser Stadium to provide year-round programs, an approximately 32,000-square-foot Wellness Clinic addition will be located on the southeast corner of the stadium at a prominent connection point to campus. The new four-story facility will provide whole-student care, including primary care, counseling, and laboratory services. OSU is currently considering leasing a portion of the building to a community health partner who would offer primary care and urgent care services to faculty, staff, and the broader Corvallis community. Project competition is expected for fall 2023.