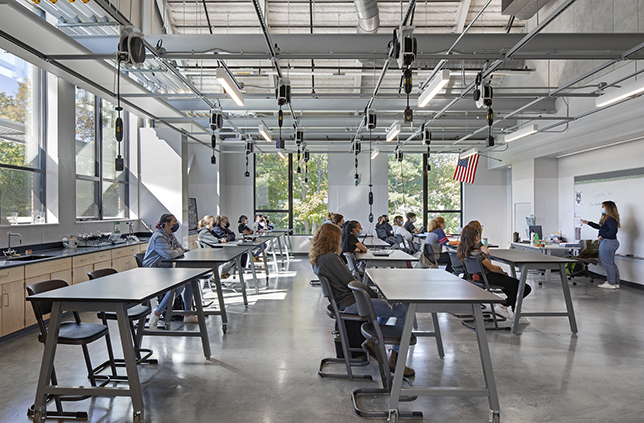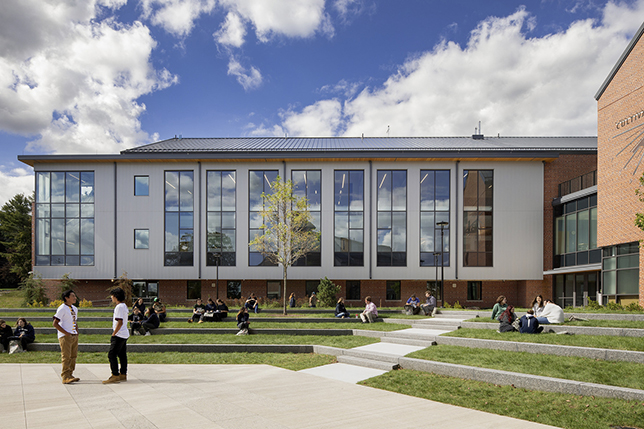Hands-On Learning Spaces: 5 Lessons from Career Tech
By Bobby Williams, AIA, LEED AP, HMFH Architects
The expanding importance of STEM education and project-based learning requires a rethinking of the traditional school planning and design process. A practical way to start is to adopt a broader, non-traditional mindset - especially during a school project’s conceptual phases.
Fortunately, planners and designers can draw inspiration and benchmarks from recent middle and high school projects, especially innovations in career tech education (CTE) that depart from conventional design and offer replicable lessons for improvement. These early adopter’s experiential and career-based learning focus on integrating science and math-based opportunities, and couple that mission with a hands-on, engaging, and highly relevant problem-solving curriculum.
The success of this model is found in the demand for career technical education by a broad range of students interested in today’s knowledge-based technology, science, and health opportunities.
Two recent examples of applying the experiential lessons of career tech in school design are the redevelopment of Bristol County Agricultural High School (BCAHS) campus in Dighton, MA and the new Dover High School and Career Technical Center in Dover, NH.
Bristol County Agricultural High School offers a rich curriculum rooted in STEM and environmental education and supports a working farm within its 220-acre campus. The school offers its 640 students real-world experiences through seven CTE programs: environmental engineering, animal science, natural resource management, agriculture, floriculture, arboriculture, and landscape design.

Flexible laboratory at Bristol County Agricultural High School
Dover High School integrates academic with CTE education, allowing students the opportunity to choose from a range of hands-on learning and skills-based education experiences. Throughout the entire building, classrooms, social hubs, and career tech learning spaces are intermingled, bringing all students together as a single learning community.
Five lessons drawn from the visioning, planning, and design of these two schools offer practical and replicable ideas for other communities seeking new ways to think about the future on project-based, hands-on learning.
-
Think bigger from the start: To fulfill the aspirations of all partners when planning a new school, it is critical to develop a bold and imaginative—but also clear—vision that includes input from educators, administrators, parents, and community-based representatives and leaders. Their insights, as well as their engagement and buy-in, will be important to the future of the project - and ultimately to the future of the school. The sharing of specialists’ knowledge, from inside the school and out, is critical for earning buy-in and forging a school specific pathway to experiential learning success.
-
Engage subject matter experts and students: Engaging a wider circle of advisors and subject matter experts throughout the design process leads to a school experience matched closely with the needs of today’s teachers and students. During the initial stages of the BCAHS planning, HMFH met with teachers from each career tech program, as well as outside advisors and school partners to understand both high level program goals as well as critical infrastructure, technology and equipment needs.
Equally important were visioning sessions with students from each program. For example, Animal Science students provided key insights on the needs and possibilities of distinct types of new labs, input that helped shape the lab layouts. Natural Resource Management students joined the planning by suggesting how their new natural history museum spaces might function.
From these discussions, the museum exhibits became an integral part of a new circulation path through one of the buildings. Landscape Design students participated in the design of the exterior plaza outside the new Student Commons. This visioning process not only engaged students in real life problem solving, it also helped the students take “ownership” of the new school facilities.
-
Design maximum flexibility: While seeming “technical” by its nature, a school’s supporting mechanical, electrical, data, and other building systems carry an underappreciated yet vital importance in career tech, STEM, and other hands-on learning spaces. Designing a robust, flexible, and adaptable infrastructure is essential to the future success of any school.
At Dover Career Technical Center, HMFH focused on providing all the necessary infrastructure such as electrical, gas, air, exhaust, and more from overhead, while providing floor drains for cleanup and access to water around the perimeter of the shops. The careful coordination of this infrastructure allows existing or new equipment to be located nearly anywhere in the shops, providing maximum flexibility for the ever-changing CTE spaces.
-
Build for maximum sustainability: The communities we work with are engaged in a critical pursuit of environmental, energy, and climate change mitigation. There are two universal benefits in this. A sustainable and energy efficient building reduces operational costs, improves learning outcomes, and tangibly slows climate change. While achieving these objectives, a thoughtful and visible sustainability program offers the potential for a highly relevant and engaging learning lab experience for students.
At Bristol Aggie, the entire school and campus is designed as a learning tool. An outdoor green roof provides planting beds with varying depths of soil to provide Floriculture students with the opportunity to grow and maintain a roof top garden. One of the building’s mechanical rooms is located adjacent to the Environmental Engineering labs and is accessible to the students who will actively audit a projected LEED Gold building as part of their curriculum.
-
Provide connections to nature: Multiple studies reveal the benefits of creating teaching and learning spaces that connect with the outside environment. Interest and excitement levels rise dramatically when projects can expand to include both indoor and outside experiences. Hands-on learning can also be designed to incorporate the outdoors, even in urban areas. Interior CTE spaces, especially those devoted to large project-based work or “maker” activities, can extend to the outside.

Amphitheater enables outdoor learning at the Center for Science and the Environment
The BCAHS campus includes outdoor classrooms, outdoor dining, and a multi-use amphitheater. Indoor spaces, such as labs and other project-based learning spaces, can integrate nature in creative and effective ways that support the curriculum while also contributing to student health and wellness.
When rethinking future science and hands-on learning spaces, dare to think big about what is possible. By harnessing the input and ideas from the entire community, integrating flexibility throughout, and working to exceed conventional practices for sustainability, the outcomes will advance teaching and learning forward for future generations of students.
Bobby Williams, AIA, LEED AP of HMFH Architects is an Associate Principal and Project Manager, and a consistent advocate for community-oriented, inclusive design. He has extensive expertise leading the design of science and Career Technical Education spaces, where he combines an in-depth knowledge of technical requirements with a natural ability to engage with educators to deliver unique design solutions to address each client’s needs and facilitate a high level of hands-on learning.