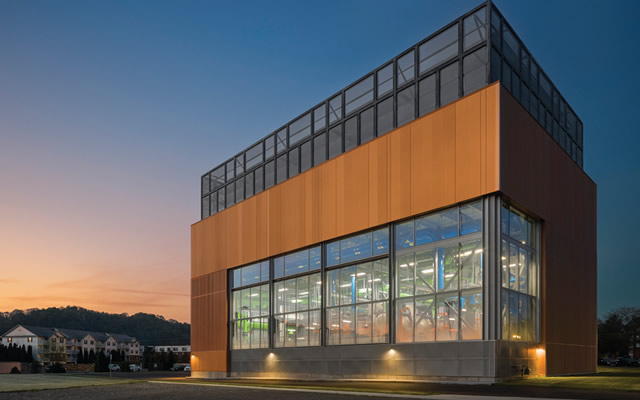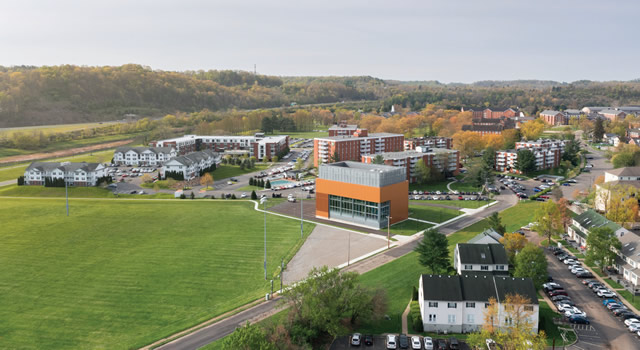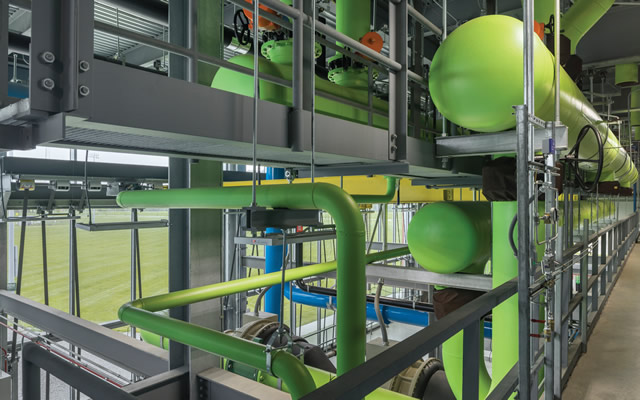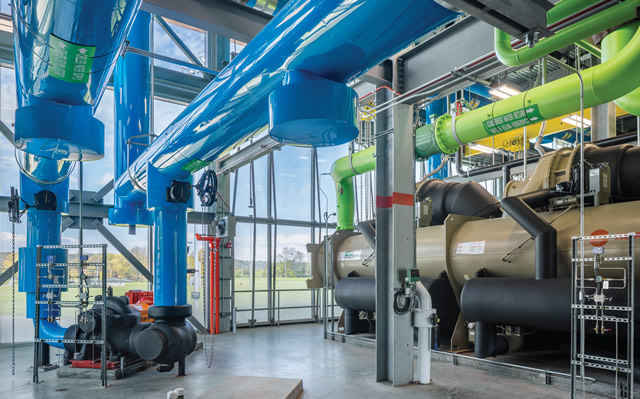Facility Focus: Ohio University Chilled Water Plant #3
Ohio University in Athens, Ohio,
recently completed construction on a
third chilled water plant for its campus.
The appropriately named Chilled Water
Plant #3 (CWP3) measures in at about
23,000 square feet and stands three
stories tall. Like the campus’ two existing
plants—West Green Chilled Water
Plant and Nelson Chilled Water Plant—it’s a mechanical building that provides
chilled water to the campus loop for use
in everything from academic research to
air conditioning.
The steel-framed chiller plant is
wrapped in insulated metal panels
and storefront glazing, and it features
an auger cast pile foundation system.
Most importantly, the equipment inside
includes chillers, pumps, controls,
mechanical piping and an electrical
substation that ties into the campus’
existing distribution system. It provides
an additional 7,500 tons of chilled water
capacity to the campus, while its design
addresses environmental and sustainability
issues like flooding and noise
pollution.

PHOTO COURTESY OF BRAD FEINKNOPF
"They provide chilled water, which
supports research and daily life with
air conditioning," said Jane Weinzapfel,
Principal with Leers Weinzapfel Associates,
which designed the project. "That's
their largest purpose. And by serving
a campus or large urban district, the
equipment can be larger, more efficient,
and more easily maintained because it
was purchased at the same time. It's
a large benefit for campuses in their
growing sustainability efforts to reduce
energy—both energy cost and energy
use—in a way that will be environmentally
better.”
Building mechanical facilities to
house this type of equipment is usually
preferable to installing it on top of a
building, Weinzapfel explained. Rooftop
machinery can’t be as easily maintained;
different structures built at different
times may use different types of equipment;
and they introduce needless noise
into crowded parts of campus.
There are certain design elements to
be mindful of when building a mechanical
facility as opposed to an academic
building or residence hall. Chief among
them is the equipment’s need for annual
maintenance. "Service and access—both
to the building and within the building—are critical for maintaining the
function of the systems and for the
installation and removal of large equipment,”
Weinzapfel said. “That vehicular
service to the outside of the building, so
that you can add equipment or remove
and install new equipment, is of key
importance to these buildings.”

PHOTO COURTESY OF BRAD FEINKNOPF
Chilled Water Plant #3 features
three bifold glass doors that allow large
access into and out of the building. This
large access comes in handy during the
machinery’s annual cleaning, which
requires equipment almost as long as the
chiller plant machinery itself. Maintenance
crews can open the double doors
and use the outside as maintenance
staging and access. The bifold doors also
allow for future installations of large
equipment.
The project narrative on the Leers
Weinzapfel Associates website explains
that the main equipment floor raises
about nine feet above ground level,
providing ventilation for the main floor.
Ramps also provide vehicles access to
that main floor. The building’s interior
is wrapped in an acoustical sound wall
with a screened enclosure at its top,
offering noise protection to the surrounding
area.
Of the university’s existing chilled
water plants (West Green Chilled Water
Plant and Nelson Chilled Water Plant),
West Green is a standalone water plant,
and Nelson is located inside a residence
hall. Nelson hasn’t run for a couple of
years because of aging and unreliable
equipment, but it could be used during
peak conditions if needed, said Vince
Jarret at RMF Engineering. The ultimate
goal is for CWP3, once fully built
out, to replace the Nelson Plant entirely.
Either West Green or CWP3 alone
can provide chilled water to the entire
campus during low-demand periods,
but both are needed during the warmer
months, said Weinzapfel.

PHOTO COURTESY OF BRAD FEINKNOPF
“The ideal situation is that they’re on
a loop,” she said. “But they do, in general,
serve a more nearby area through
piping underground, which is called
distribution piping. But it’s ideal to hook
the piping in a loop configuration so
that, for resiliency, they offer a kind of a backup on the larger system.”
While the first two plants
were built in central, utility-heavy
locations, the third one stands
removed on the South Green, near
campus intramural fields. It was
built to support campus growth
and provide additional chilled
water generation capacity for areas
that may see development in the
coming years.
“This third plant was because
of campus growth, with the need
for additional chilled water generation
capacity,” said Weinzapfel.
“And there was no room for
expansion at either of their other
two plants…This one is near some
recreational fields of the university’s,
and other areas the university
owns and may be developing in that direction—physical direction—
of campus.”
At the end of the day, Weinzapfel
stressed that these types of
structures are particularly important
in an era when people are
concerned about resiliency. “People
don’t want to be without their power
or their air-conditioning or what
have you; it can be a grave concern,”
she said.

PHOTO COURTESY OF BRAD FEINKNOPF
But beyond reliability, chilled
water plants serving large groups
of people offer a degree of fuel
efficiency and air quality that can’t
be matched on a small scale. The
district-cooling approach that many
campuses are taking serves to meet
larger sustainability goals, both
explicit and common sense.
“Because they can use high-efficiency
equipment, they can use
more than one fuel, so they can
be prepared to transfer to innovative
fuels as they come forward,”
Weinzapfel said. “And because
they’re more efficient, they’re just
better for everyone’s air quality, as
well. Rather than, say, the other
extreme of window air conditioners
or something…the universities
have the opportunity to do this in
a district-wide way, which is very
important for those larger goals
that universities have.”
This article originally appeared in the Spring 2022 issue of Spaces4Learning.