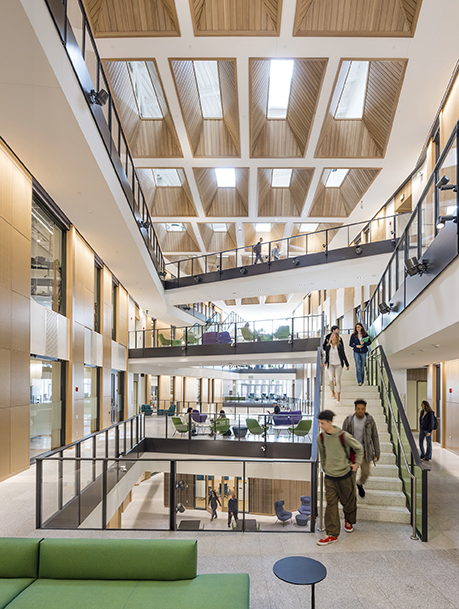Dartmouth Completes New Engineering & Computer Science Center
Dartmouth College in Hanover, N.H., recently finished construction on a new academic building for engineering & computer science students. The Class of 1982 Engineering and Computer Science Center (Class of 1982 Center) covers 165,000 square feet, stands four stories (plus a mechanical penthouse and three floors of underground parking), and serves as both the largest construction project in the school’s history and the second-largest academic building on campus, according to a news release.
The new facility includes research and teaching space in fields like bio-tech, energy technologies, cybersecurity and more. “Virtually every device and every piece of hardware have software embedded in them,” said Joseph Helble, former dean of the Thayer School of Engineering. “As a result, bringing computer science and engineering together seamlessly in one facility where students can interact with both faculties without barriers between them is even more important.”

Photo credit: HGA and Anton Grassl
Dartmouth partnered with national design firm HGA for the building’s design. The firm incorporated features like glass walls, collaboration spaces and a vast central atrium to give the building a sense of openness and transparency. “At the heart of the Class of 1982 center is an atrium that fosters interaction and collaboration and promotes synergies between fields that spark discovery and innovation,” said HGA Principal Samir Srouji, AIA, LEED AP. “Natural light is brought into the atrium through a series of wooden coffers illuminating the multiple levels of connections and gathering spaces.”
Dartmouth also partnered with contractor Turner Construction Company.
The facility was also designed with sustainability in mind to optimize energy efficiency, water efficiency and occupant well-being. It’s currently registered as LEED v3 for New Construction, and officials are anticipating a LEED Platinum certification.
A full list of collaborators includes:
- VanZelm Engineers: MEP/FP
- LeMessurier: Structural
- Engineering Ventures: Civil
- Michael Van Valkenburgh: Landscape Architect
- Mohar Design: Interior Design
- Cavanaugh Tocci: Audio Visual
- Acentech: Acoustic/IT/Security
- Turner Construction Company: Contractor
About the Author
Matt Jones is senior editor of Spaces4Learning. He can be reached at [email protected].