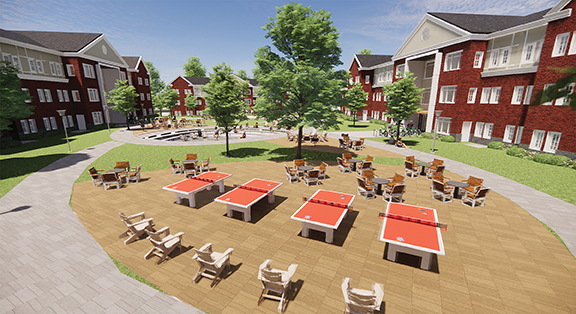Bucknell University to Build New Residence Halls
Bucknell University in Lewisburg, Pa., recently announced that it will build four apartment-style residence halls over the next two years. The new housing facilities will replace an existing complex of residential units known as “The Mods,” which are more than 50 years old. A press release reports that each unit will have space for 70 beds for a total capacity of 280 students.
The new residence halls will stand three stories and feature the university’s traditional red-brick exterior. They will feature apartments of various sizes with shared kitchen and bath spaces, and each residence hall will have four student lounge areas and laundry facilities. The new dorms’ design will also include geothermal heating and cooling systems.
“These new, apartment-style residence halls should provide students a substantial upgrade from ‘The Mods,’ which are in need of replacement,” said Fritz Family Dean of Students Amy Badal. “Based on student feedback, we have made a greater commitment to outdoor recreation options for students on campus, and the amenities found at these new student housing units represent a model for what we envision across campus moving forward.”

Rendering courtesy of Gensler
According to the news release, half of “The Mods” will be demolished after the end of the fall 2022 semester, and the first two residence halls are scheduled to open at the beginning of fall 2023. The other half of the old facility will be replaced with the second pair of new buildings in time for the fall 2024 semester. The university will make alternate on-campus housing arrangements for students displaced by the demolition and construction. They will also feature modular elements that will reportedly shorten the construction schedule by about a year.
The four new buildings will also form the borders of an outdoor recreation area scheduled to feature an amphitheater, fire pit, volleyball court and ping pong tables, grills and additional seating.
About the Author
Matt Jones is senior editor of Spaces4Learning. He can be reached at [email protected].