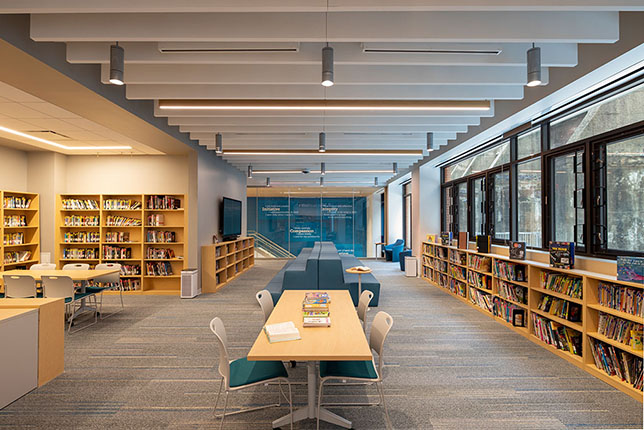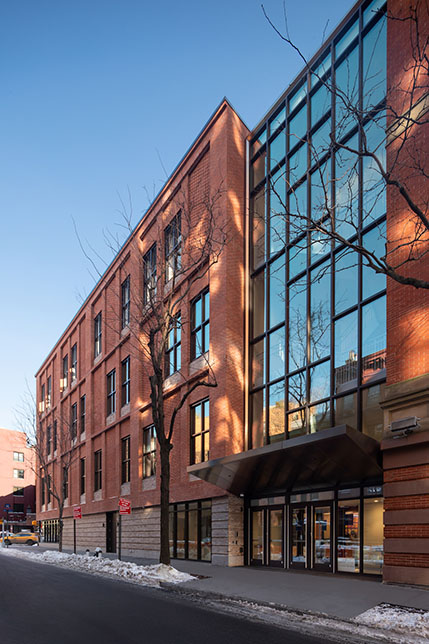Construction Firm Completes Two Projects for Manhattan Private Schools
A recent news release reports that construction firm EW Howell Construction Group has completed expansion and renovation projects at two private K–8 schools in Manhattan, N.Y. EW Howell served as the general contractor for a new, 30,000-square-foot facility for Harlem Academy and as the construction manager for expansions to Village Community School.

Harlem Academy interior
Photos courtesy of Den 25 Creative Studio
The new facility for Harlem Academy covers 30,000 square feet, stands five stories and will be the school’s first permanent home; the school previously rented space along three storefronts. The new space will allow the school to double its enrollment capacity to about 240, including separate spaces for kindergarteners and students in grades 6–8. Amenities include an open entry / commons area, a café, outdoor play space and a new library.
“Harlem Academy was a unique project because of the size of the project site, which allowed for a brand-new building and a ground-level play yard, a rare opportunity we don’t often see for private schools in Manhattan,” said EW Howell Vice President Dominic Paparo. “Due to space constraints, a usual project in this market would consist of the renovation of an existing school building or an adaptive re-use of an existing property into a school building.”

Village Community School exterior
Renovations to the Village Community School, meanwhile, include a 30,000-square-foot, five-level expansion that required deep-site excavation to place a gymnasium in the basement. Other amenities include a new library, classrooms, a rooftop play area and special-skills classrooms. The school and EW Howell collaborated with Marvel Architects on the project, which also includes a curtain wall connecting the existing structure to the new addition to create the feel of a “showcase entrance,” according to the news release.
“It was a unique situation that we could utilize Village Community School’s existing ground-level play yard, which sat adjacent to the existing school building, as the site for the new expansion,” said Paparo. “While each project presented challenges, the result is two amazing new spaces with many opportunities for students and faculty.”
About the Author
Matt Jones is senior editor of Spaces4Learning. He can be reached at [email protected].