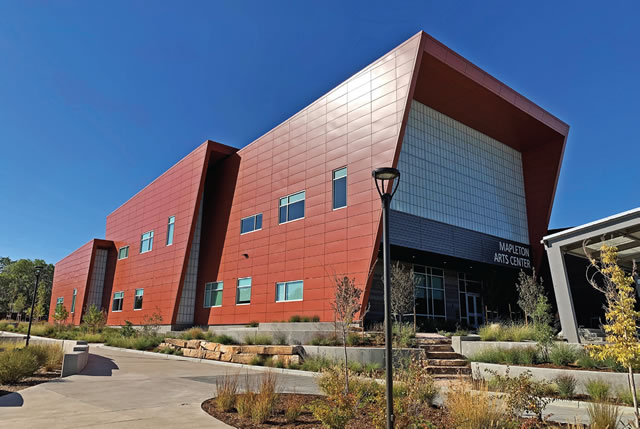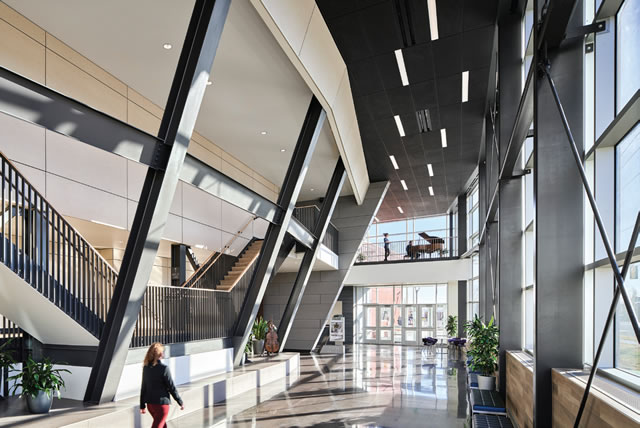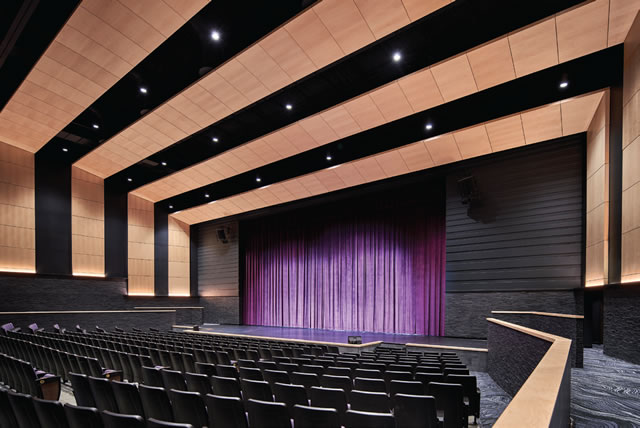All The World's A Stage
The Mapleton Arts Center (The MAC) in Denver, Colo.
- By Abby Collins, Seth Clark
- 08/01/22
Historically, the performing arts have not commanded the strong foothold in secondary education that
they deserve. From choir to dance and orchestra, the enrichment
that the performing arts adds to the middle- and high-school
experience is undeniable. Mapleton Public Schools in Colorado
is working to change this. The school district believes in the
power of the performing arts and has always upheld it as a critical
element of its educational programming. Even during the
budget challenges of the Great Recession and beyond, Mapleton
has never once trimmed its performing arts programs.

PHOTO COURTESY OF THE NEENAN COMPANY
The MAC’s design delivers an unmistakably bold presence within the community,
serving as an icon and legacy building for the school district.
Boasting a robust performing arts program, including
drama, orchestra, band, choir, color guard, mariachi and jazz,
Mapleton has long reaped the benefits of prioritizing the arts
in its schools. What’s materialized through this sustained investment
is increased academic engagement among students,
fostering students’ strong sense of purpose and confidence, and
a strengthened community. Mapleton’s current performing arts
students are the model of dedication. Beyond school-based programs,
many middle-school and high-school students choose to
ride the bus at 5:30 in the morning to participate in zero-hour
performing arts programs. Such commitment and relentlessness
call for recognition, celebration and fortification.
Given the history of performing arts excellence in Mapleton,
the district has committed to investing even more heavily in these programs by planting a legacy performing
arts center to serve as a district-wide
icon. Named The Mapleton Arts Center
(The MAC), the building supports nearly
1,000 students across the district involved
in Mapleton’s performing arts programs.
In addition, The MAC will become home
to an entirely new offering for Mapleton
students—The Performing Arts School on
Broadway for 7th to 12th graders—opening
this fall.
The goal was lofty: Deliver a state-of-the-art performing arts center tailored to
the unique needs of secondary students.
Together with design-build partner The
Neenan Company, Mapleton sought to
give local students an introduction to the
Broadway experience. A performing arts
center of this caliber is rarely seen in secondary
public education and offers students
a world-class trailblazing in the arts.
The school pairs rigorous academics with
performing arts to provide an educational
approach rooted in innovation, imagination
and intention, where students master
geometry through stage and set design and
study science through sound. All Mapleton
students with a passion for the arts in any
of its forms now have a home at The MAC:
from singers and songwriters, to builders,
engineers, creators, composers, directors,
designers, makers, musicians, dancers,
choreographers, scholars and innovators.
The features incorporated into the
45,000-square-foot performing arts building
rival that of a professional theater:
- Separate classrooms for each of its various
programs, including band, dance,
orchestra and choir. Each individual
room provides a distinct feel, while
maintaining a common thread to tie together
the building and its purpose.
- 900-seat auditorium for performances/large district-wide events.
- Outdoor stage opening into the campus
plaza for summer performances/events.
- A plethora of practice space for students
to hone their craft before graduating to
the main stage, including a Blackbox
theater, individual practice rooms and
recording studio.
- A catwalk, loading dock, dressing rooms,
control room, storage and ticketing booth
expose students to the back-of-house support
services experience.
- Professional-grade acoustics.
- Separate student and public entries.
- Large two-story lobby/auditorium entrance.
- Administrative space onsite is critical
to ensuring the academic and operational
elements needed for a successful
educational experience are incorporated
into the performing arts programming.
As is the case of any project of this
magnitude and scope, The MAC required
a deep understanding of Mapleton’s
existing performing arts program
and the vision for the future, including
its delivery model as well as student, faculty,
staff and community needs.

PHOTO © MICHAEL ROBINSON PHOTOGRAPHY
The MAC’s lobby is designed for flexible use, to draw the
community into the campus for event opportunities such as
hosting an art gallery, or to provide students with space for
impromptu performances.
Functionally, the building needed to serve dual purposes. Not
only was a theater and event space necessary, but also a fully operational
secondary school. Each space was designed to foster a safe
and approachable environment for students to harness real-world
skills to grow in the arts.
Essentially every space within the building is used for performance,
so the quality of the sound was critical in the design
and build process. To ensure this, Neenan consulted closely with
an acoustician throughout the project. Acoustical considerations
dictated the building’s overall shape and height, to deliver spacious
rooms for maximum impact. The site constraints added
to the project’s complexity, and the design team opted to stack
classrooms in order to maximize the space available. Acoustics
also determined the building’s layout, with painstaking care to
strategically separate spaces and prevent sound from passing between
classrooms, or into the auditorium.
Neenan integrated acoustical features thoughtfully, transforming
them into design elements that enhanced the visual appeal
of the building, in conjunction with its utility. For example,
the design team selected acoustic wall treatments in distinct
colors and shapes, arranged artfully along classroom walls to
enhance the building’s aesthetic. Other acoustical features were
downplayed in the building design. The sound-dampening elements
along the auditorium walls were made black to better
fade into the background.
Perhaps the most remarkable features of The MAC are its careful
marriage of design and function. Neenan and Mapleton Public
Schools delivered a design that ensures young performers’ voices
would project throughout the entirety of the 900-seat theater, while
keeping the space from feeling intimidating to a student. Focusing
on the shape of the auditorium brought the final row of the theater situated as closely to the stage as possible, not only creating a more
intimate setting, but also allowing every audience member to clearly
see each performer on the stage. The large, two-story lobby and
auditorium entrance leans into the Broadway aspect of the building
and allows for flexible use of the space as a community hub beyond
student performances. The carefully designed multi-use lobby is
equipped to host a wide array of happenings, from art galleries to
before- and after-performance gatherings, and breakout space for
students during the school day.

PHOTO © MICHAEL ROBINSON PHOTOGRAPHY
The design team focused on the shape of the 900-seat
auditorium, to provide an intimate environment aimed to
make students feel comfortable, and not intimidated, in
the space.
With budget adherence and project timelines paramount for
a public school project, Neenan’s integrated design-build model
made a performing arts center of this magnitude not only feasible,
but also remarkable. With central management of the full
design-build process, Mapleton’s vision was carried out through
each detail of the building, every step of the way. Project leads
across the architecture and construction teams collaborated seamlessly
upfront, allowing the team to shift plans and budgets nimbly
throughout the quick phases of the project.
What resulted from the fruitful collaboration of Mapleton
Public Schools and The Neenan Company will be a catalyst to
transform young performers’ lives for years to come. The MAC
stands as an icon for what is possible when design and construction
can be leveraged to strengthen communities, elevate the
learning environment, and transform projects into spaces that give students a foundation to thrive.
This article originally appeared in the Summer 2022 issue of Spaces4Learning.