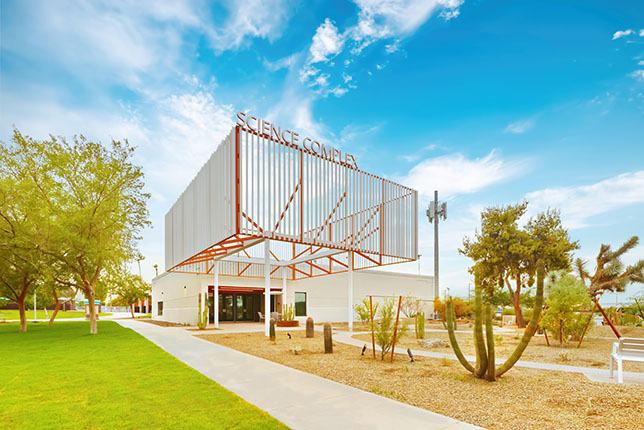Arizona Community College Readies New Science Complex
Construction is complete on a $13.6-million Science Complex at South Mountain Community College in Phoenix, Ariz., according to a recent press release. The complex includes the total renovation of two existing buildings and new construction of a 19,000-square-foot Physical and Life Science Building. The new facility will open its doors to students for STEM classes and laboratory sessions during spring 2023.
The university partnered with McCarthy Building Companies for the project’s construction and architecture firm Gensler for its design. Builders used the structurally sound skeletons of two existing buildings to minimize the budget and speed up the project’s completion time. New structural connections join the two existing buildings, and including the new construction, the total complex covers about 34,000 square feet.

Photo courtesy of McCarthy Building Companies
“Our students deserve a space to pursue their dreams of becoming engineers, scientists and medical professionals,” said Dr. Shari Olson, SMCC President. “The community in South Phoenix needed this new facility, and we’re bringing it to them with the latest technology and labs to help students pursue their desired careers.”
The new complex features amenities like science labs, lab support space, a cadaver lab, informal learning spaces and faculty offices, according to the news release. The complex will integrate a “forward-thinking” floorplan and a modern look for its lab support areas and creative learning spaces, as well as integrating state-of-the-art technology into classrooms and labs.
“McCarthy values STEM education programs, and having the opportunity to be a part of making this project a reality in South Phoenix is something we’re all very proud of,” said Mike Gonzalez, McCarthy Building Companies Education Group Vice President. “Thanks to the extensive collaboration with SMCC and its program end-users, the designer and our trade partners, we found solutions to challenges, and this remarkable new Science Complex is being delivered earlier than planned to help more SMCC students pursue their dreams.”
About the Author
Matt Jones is senior editor of Spaces4Learning. He can be reached at [email protected].