Blue Ridge Elementary School
WRA Architects
Project of Distinction 2022 Education Design Showcase

Project Information
Facility Use: Elementary School
Project Type: New Construction
Category: Whole Building / Campus Design
Location: Blue Ridge, TX
District/Inst.: Blue Ridge ISD
Chief Administrator: Matt Kimball, Supt. of Schools
Completion Date: July 2021
Gross Area: 73,000 sq. ft.
Area Per Student: 146 sq. ft.
Site Size: 9 acres
Current Enrollment: 470 students
Capacity: 700 students
Cost per Student: $31,185
Cost per Sq. Ft.: $299
Total Cost: $21,829,747
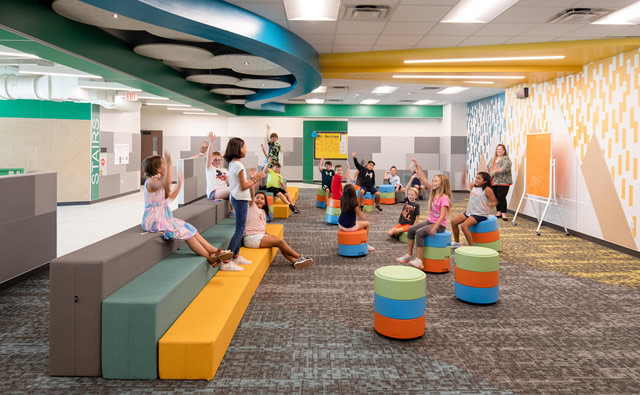
A new elementary school for a growing district in rural Collin County, Texas. Incorporating the sloped site into the design, the academic wing will project from the hill, providing a covered outdoor learning area below. The main corridor connects all functions of the school while providing ample amounts of natural light. Secure after-hours access to the gymnasium and cafeteria allows community use. The Cafetorium has expansive glass walls offering wide views outside. Completed Summer 2021.
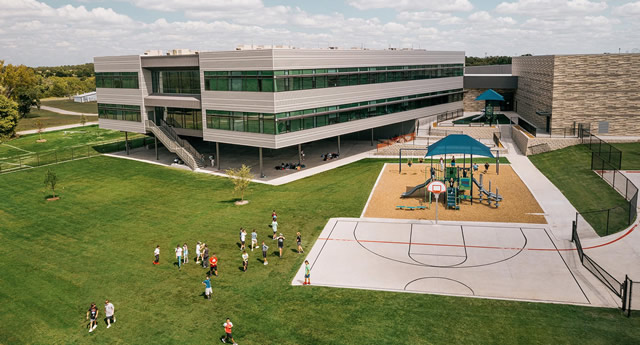
Education Cycles — Just as there are cycles in nature where each step in the cycle is connected to the next, so there are connections in the educational journey.

Each point along the path that a student follows is directly connected to the milestone before it, as well as to the next milestone to come. This path continues through every aspect of a student's education, weaving from the academic core to the arts to physical play.
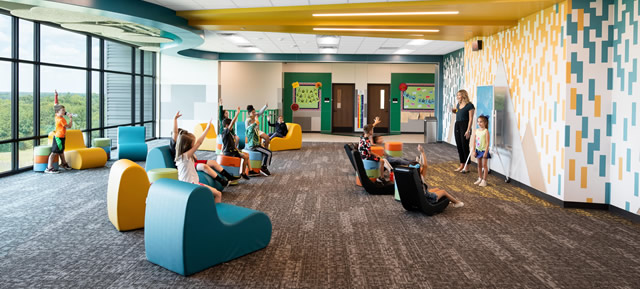
The interior design for the project depicts this path as a "ribbon" woven throughout the school building. Main destinations along the way represent different phases in the water cycle, such as precipitation, absorption through plants, and evaporation.
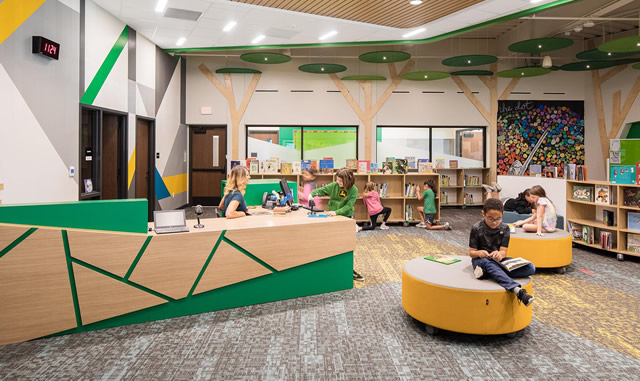
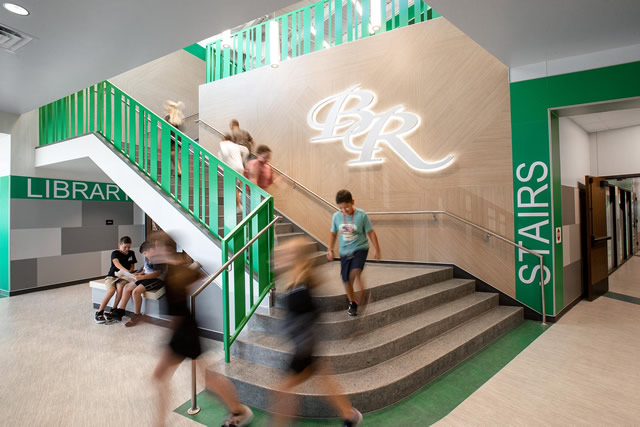
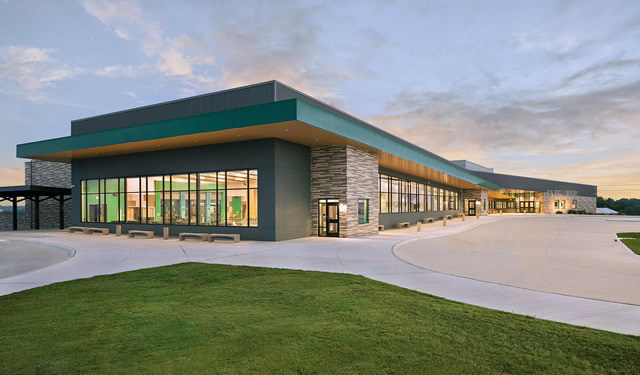
Architect(s):
WRA Architects
Jason Oswald, AIA, Principal-in-Charge
214-750-0077