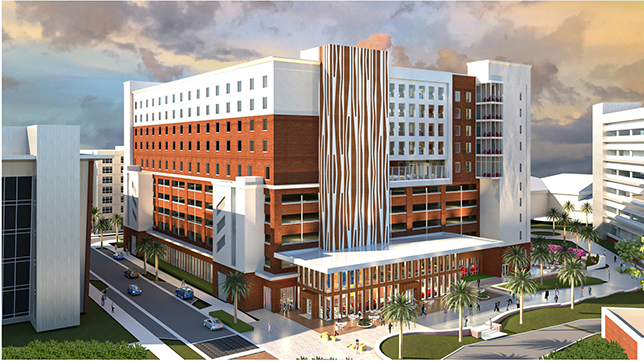University of Tampa Begins Construction on 10-Story Multipurpose Building
The University of Tampa in Tampa, Fla., recently announced that construction has begun on a new, 10-story Multipurpose Building, according to a news release.
The 460,000-square-foot space will include a residence hall with 600 beds; 37 faculty offices; five classrooms; a designated study lounge for veterans as well as other study spaces; a Starbucks; spaces for the Office of Diversity, Equity and Inclusion, the Institute for Sales Excellence and the International Programs Office; and parking for 440 vehicles.
The university partnered with KWJ Architects as the designer and Baker Barrios as the executive architect. The space is scheduled for completion in 2024. Once the Multipurpose Building opens, it will hold the distinction of the largest building on the university’s campus.

Baker Barrios Architects announces the start of construction on the new 10-story Multipurpose Building at The University of Tampa. The 460,000-square-foot, mixed-use building will be the largest on campus when completed in 2024. Baker Barrios is serving as executive architect on the project.
“With over 110 acres of buildings and landscaped grounds, the campus itself provided a great deal of the architectural inspiration for this project; however, the design was equally influenced by the intended users, today and into the future,” said Grayson Silver, AIA, managing partner at Baker Barrios. “The students and educators who will live, learn and gather in this building will be inspired by the values that shaped the design: community, diversity, reflection, engagement and a true sense of home.”
The building’s design features red brick, precast concrete, metal, and glass, which will merge the campus’ historic buildings with more modern additions. The secured residence hall floors will also give students access to a 9,000-square-foot “sky park” including active and passive zones to boost the student living experience, the news release reports.
“Each new addition to our campus signifies the university’s commitment to nurturing student development,” said University of Tampa President Ron Vaughn. “We value spaces that encourage students and faculty to gather and collaborate, which aligns with Baker Barrios’ philosophy of ‘people first’ and is evident in the design of this new building.”
About the Author
Matt Jones is senior editor of Spaces4Learning. He can be reached at [email protected].