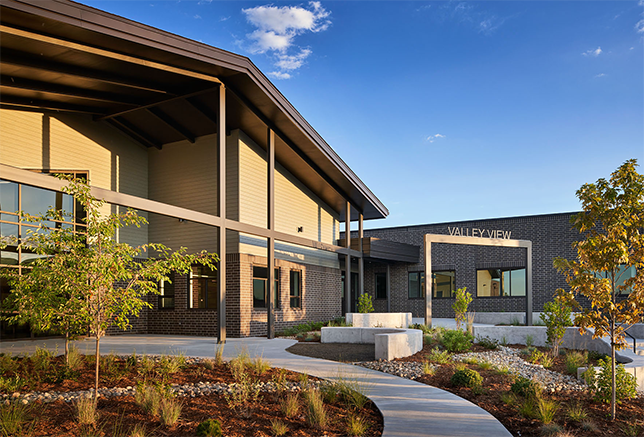Denver School District Debuts New PreK–8, Project-Based Learning Environment
Mapleton Public Schools in Denver, Colo., recently announced the completion of a design-build redevelopment in partnership with The Neenan Company, according to a news release. Valley View Innovation School, originally built in 1959 as a K–5 facility, underwent a 60,000-square-foot redevelopment and will now serve as a project-based learning environment to students in grades PreK–8.
The new facility includes amenities that the original didn’t, including a gym, art room, cafeteria, music room, science room, and preschool classrooms. The school’s curriculum will structure its academic year around three or more multidisciplinary projects, each addressing Colorado’s academic standards, the news release reports. Parents will also be able to select the school’s educational approach to their child to ensure the most compatible learning environment.

Photo courtesy of Michael Robinson Photography
“The transformation of Valley View Innovation School will help empower students to steer their educational experiences, developing a lifelong appreciation for curiosity and active learning,” said Brian Carnahan, The Neenan Company architect. “Mapleton’s visionary choice-based model showcases what we believe is possible for the future of educational facilities when we focus on the individual needs of students and their various learning styles. At the core of each of our education projects is our ability to transform our clients’ visions into realities in order to elevate communities.”
The school is divided into three pods, each featuring four flexible classrooms, and also includes two immersion studios for activities like music, science, arts, cooking, technology, and robotics. Other design features include a lobby/reception area; a recreation center featuring parkour equipment; a half-court area for gym classes; and overhead doors that open into a covered outdoor learning space.
The school is open to PreK–2 students for the current academic year. Each year, it will add grade levels to meet community needs until reaching its full capacity of 482 students. Construction began after the facility closed at the end of the 2018–19 school year. The project was funded through a 2016 community-supported bond and a $17-million Building Excellent Schools Today (BEST) grant from the state of Colorado.
About the Author
Matt Jones is senior editor of Spaces4Learning. He can be reached at [email protected].