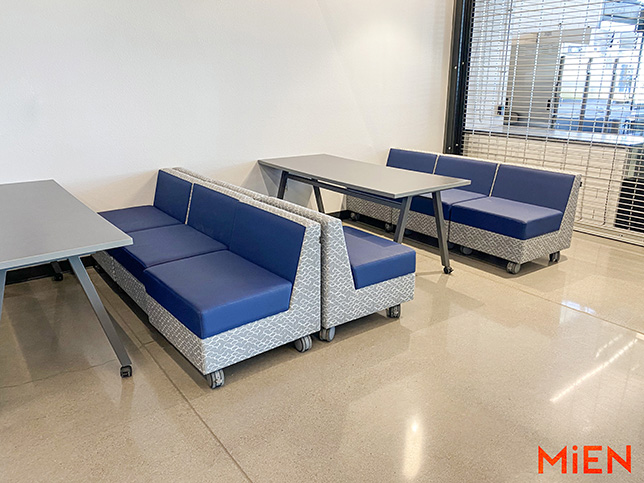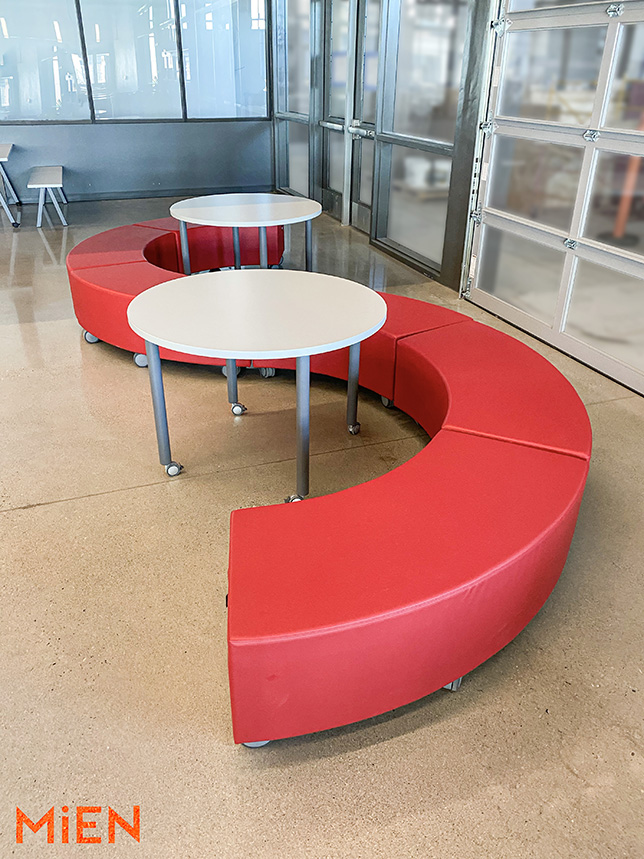Four Tips for Creating Modern, Collaborative Learning Spaces
By Elyse Torbert
When our new high school opened its doors for the first time for the 2022–23 school year, the school welcomed more than 1,000 students into its new facility. We’d spent an entire year planning out the new school, scouting locations, and managing the other details for what would become Queen Creek USD’s third high school.
When building the new facility, we wanted our classrooms and common areas to be very comfortable, safe, and inviting for students. We wanted furniture that promoted that atmosphere and culture.

Images Courtesy of MiEN Company
Working with MiEN Company, we were able to bring this vision to life in our new high school. Here are four things we did to ensure our furniture matched our vision for a collaborative, engaging learning environment:
- Think beyond single-purpose spaces. In our common areas, we wanted furniture that promoted a specific atmosphere, environment, and culture. Some of the school’s classrooms serve as maker spaces, labs, and art classes—all in the same space. Both multipurpose and student-friendly, our cafeteria is not only a place to eat but also an inviting space for meetings, cheer practice, and other events.
- Find furniture that fits the space and the purpose. Working with our furniture partner, we selected chairs, stools, high-top tables, soft seating, and couches, the latter of which can be pulled apart and used independently, if so desired. These modular options help us satisfy a variety of different needs with the same furniture. We have spaces that serve different parts of our student population.
- Make life easier with wheels and casters. We also invested in wheeled furniture that’s equipped with casters and easy to move around. This was particularly important for the cafeteria, where custodial staff can easily move and clean under the tables. Everything that has wheels can be moved or easily pushed around, so no one has to lift the furniture. That’s something you don’t always think about when you’re selecting furniture, but having those big, moveable pieces turned out to be very beneficial.
- Create a space that everyone will love and enjoy. Our students love congregating, socializing, and learning in their new school’s cafeteria. To them, it’s like being on a college campus or mall seating area. They invest in it and want to take care of it. The space includes nooks and crannies for kids who want quiet time to read a book. It’s also a place for larger groups to gather. For example, we recently hosted our first-ever Fall Festival. It invited vendors to display their products and services along the cafeteria’s turf area that also features outdoor seating. As a DJ was spinning the top hits, students danced, played games, and enjoyed some light snacks. We’ll also be using the space for school and athletic banquets.

When you’re building a new school, you have to get the culture and atmosphere right. The feel of the space is much more of a collaborative, safe space. Coming into this, I didn't realize the huge difference that the right furniture can make both for your physical building and in relation to your school’s core values and collaboration. Having areas where our students can meet in small pockets or larger areas—plus the moveable furniture and one-to-one technology—all goes hand-in-hand.
Elyse Torbert is the principal of Crismon High School in Queen Creek, Ariz.