Francis Tuttle Technology Center: Danforth Campus
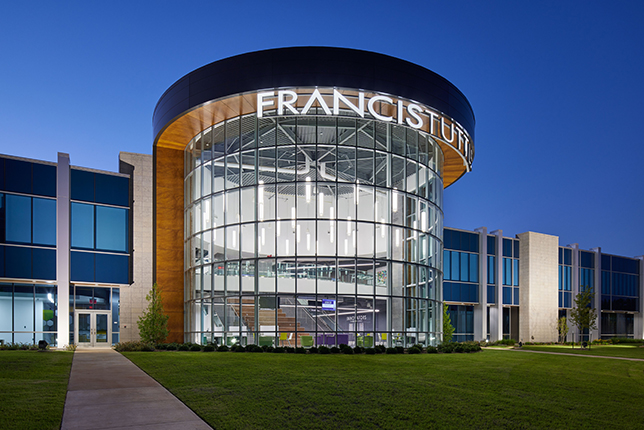
Images courtesy of Justin Miers Photography
The Francis Tuttle Technology Center, one of the premier career training schools in Oklahoma, enlisted architecture and design firm Bockus Payne in the creation of the Francis Tuttle Danforth Campus in Edmond, Okla. As outlying communities continue to grow, the demand for access to affordable education and training follows. Francis Tuttle’s desire to continue its reach and expand class offerings resulted in the need for a new campus. The 155,000-square-foot academic building consists of two stories dedicated to core classes and student support areas that articulate a proud industrial yet refined environment in support of the innovative solutions necessary to inform 21st-century students.
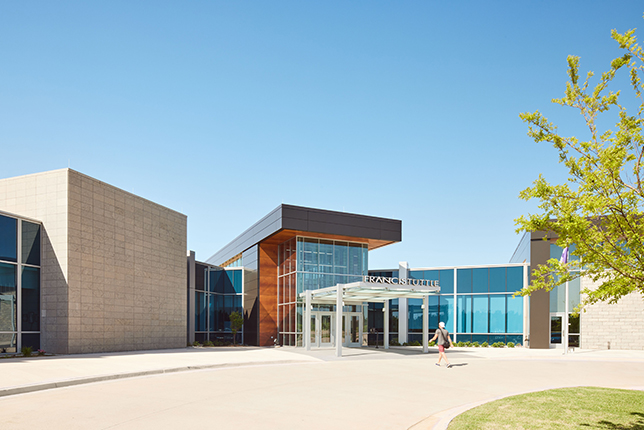
Bockus Payne designed a building that not only supports the needs of the diverse student population but also those of the local community. Classes in Entrepreneurship, Engineering, Biosciences and Medicine, Computer Science, Pre-Nursing, Cosmetology, Automotive Service Technology, and Interactive Media serve a wide range of student interests. Additionally, the building houses a business incubator as well as seminar and training spaces for conferences, continuing education, and corporate training. The program is carefully designed to ensure each curriculum type has its own identity and spatial requirements, while melding cohesively under one roof.
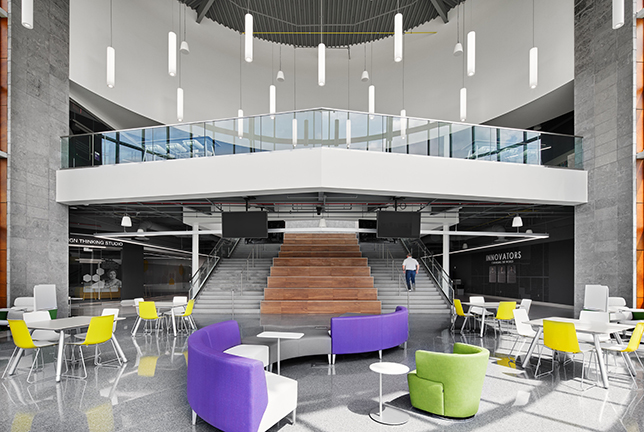
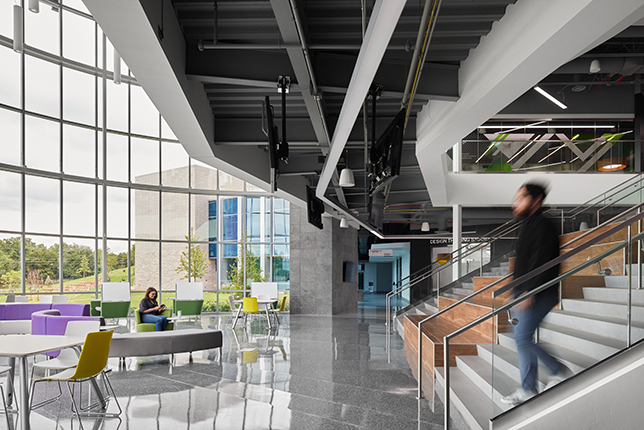
The building itself is identifiable with the goal of attracting, retaining, and educating future leaders. At first glance, the split-level building is set back from the main road, nestled into a site that drops 55 feet from the northwest corner to the southwest corner. This helps to minimize the impact of the height of the building on the adjacent residential neighborhoods surrounding the site. The exterior materials are honest in nature—a mixture of wood, concrete, and stone that flow naturally into the interior of the building. Simple, Oklahoma-centered landscaping was carefully selected to complement the building design.
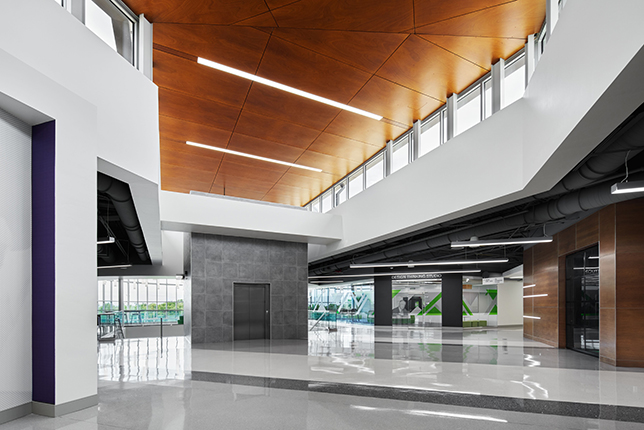
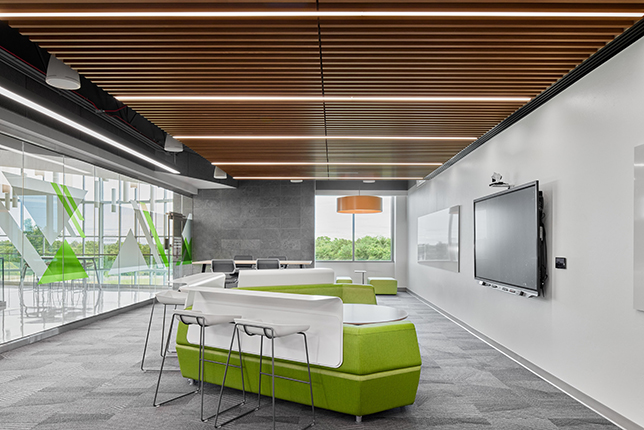
Students and visitors enter through the building under a glass canopy. A multi-angled wall, bordering an open lobby, offers new students and visitors a glance into Francis Tuttle’s history. Clerestory windows lead into the main circulation hub, a pool of activity and flow that provides energy at its core. A glass railed bridge, overlooking the light-filled rotunda, offers views of the front landscape and ponds. The rotunda mimics a restful zone with space to work, connect, and enjoy an abundance of natural light. It also encourages instructors to break out of their classroom on elective days, making use of the grand stair for student seating—a unique option for energized learning. Corridors are designed to ensure the glass exterior walls filter light into the classrooms and labs. The corridors feature semi-open drywall ceilings with linear LED lighting that turns up to accent the edge of the ceiling.
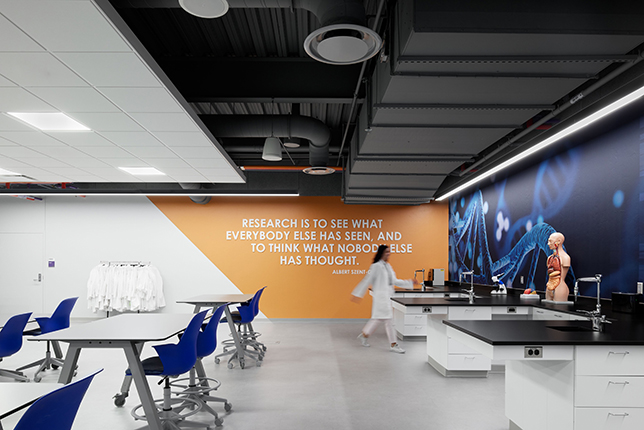
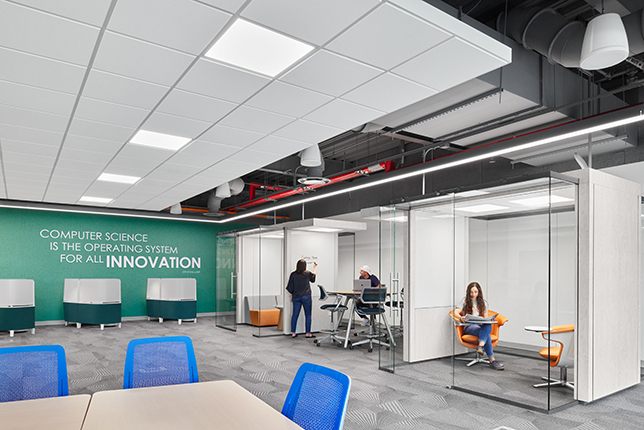
Francis Tuttle sought to create a facility that encourages and facilitates the Design Thinking process, an approach that centers on the principles of empathy, expansive thinking, and experimentation. To do this, Francis Tuttle envisioned learning spaces like campfires (for open learning and collaboration), watering holes (that encourages reorientation between students learning from each other), and caves (to isolate and challenge oneself). To accomplish this, the design is highly flexible. Classrooms offer several furniture group selections and layouts to foster small group collaboration and individual learning. Glass entries at all classrooms and labs reveal the activities inside, making spaces come alive. Classrooms are open to corresponding labs so educational concepts can be quickly demonstrated. Two Design Thinking Studios enable students to explore concepts and work on projects. Nooks in the corridor provide space for small group discussion.
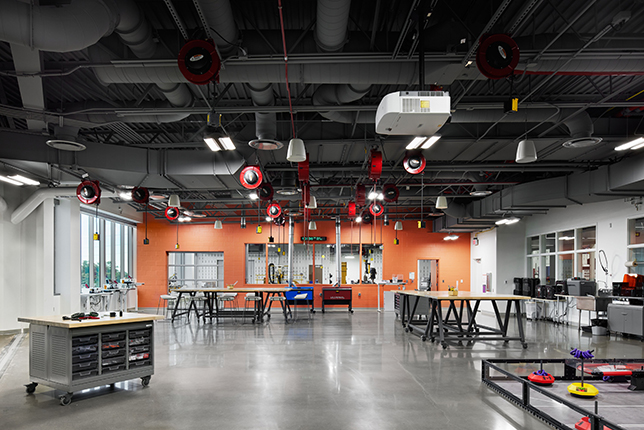
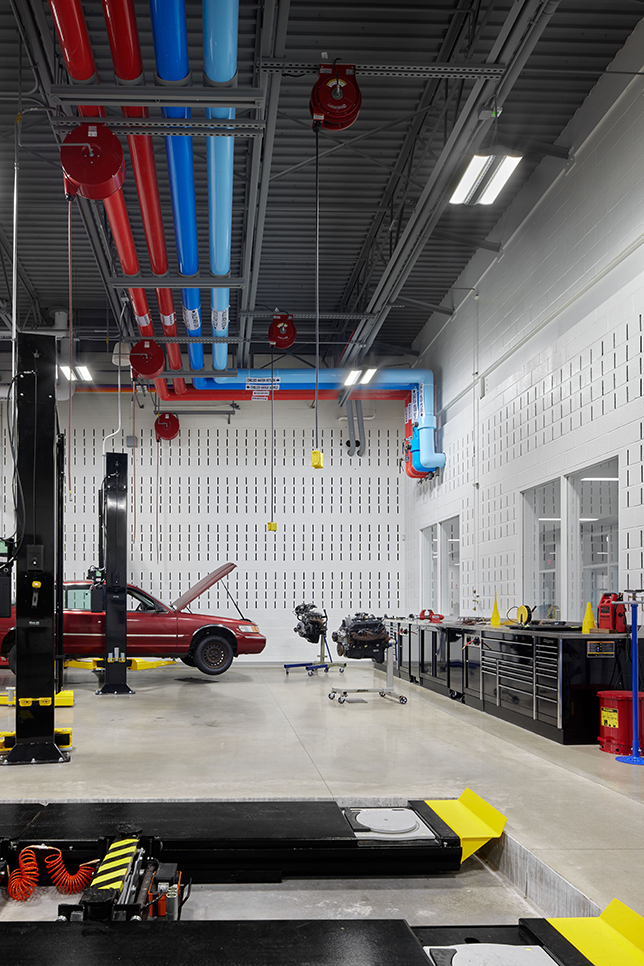
Francis Tuttle’s modern, clean interior is inviting and durable, with exposed natural elements that inspire creative and inquisitive minds. The exploration of full-spectrum color and a variety of energized shapes and angles invite the user to manipulate their environment by moving the furniture and writing on the walls—engagement to the fullest. Bockus Payne’s design embodies the school’s goals and supports the development of a thriving incoming workforce.