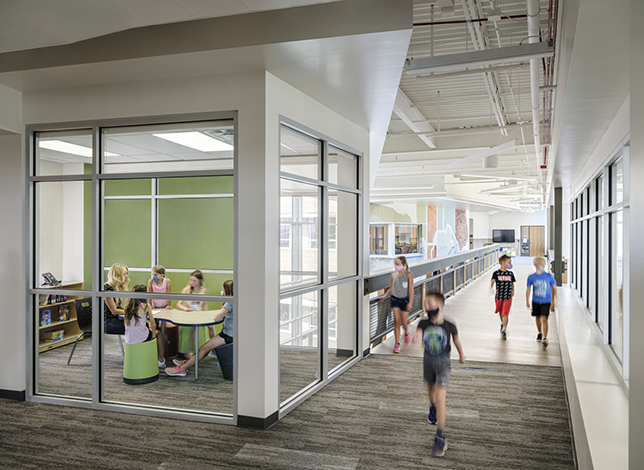Designing Learning Spaces for Generation Alpha
By Adele Willson
Generation Alpha is the class of digital natives born after 2010—currently learning, exploring, and growing in PK–12 environments. What makes them different than past generations of learners? Technology has been ingrained into them as part of their childhoods. They will likely spend more of their lives online and get less in-person interaction with peers. And they will require more intentional efforts to forge person-to-person interaction. What else makes them a unique generation? They are socially conscious, creative entrepreneurs. So, how do we create spaces to empower them to learn, experience, and grow? We’ll dive into three key design solutions we are incorporating into PK–12 schools and why they are key to meeting the needs of this generation.
Connections to Nature/Outdoors
We continue to add connections to nature and the outdoors, as well as biophilic elements, into our designs as we learn more about Gen Alpha and their learning styles. We know that natural environments help in reducing constant demands of directed attention and bring positive stimuli to learners. The Attention Restoration Theory points to three phases: Directed Attention Fatigued > Restorative Experience > Directed Attention Restored. When there is too much stimuli, we see Directed Attention Fatigued. This includes stress, background noise, hormones, poor sleep, etc. When we add visual connections to nature, time in nature, and biomorphic forms in the learning environment, we see a reduction in stress and improved concentration, impulse control, and self-discipline with a movement toward Restorative Experiences and Directed Attention Restored. A few key learnings from our recent research:
- Exposure to green spaces (at home and at school) led to average working memory increase by 22.8%, superior working memory by 15.2%, and inattentiveness decrease by 18.9%
- Exposure to green space led to 36% more stress reduction than views of an urban setting
- Viewing greenery for just 40 seconds was associated with higher sustained attention.
Focus on Wellbeing + Wellness
With Gen Alpha, we see a shift toward wellbeing plus wellness. Some of these wellbeing needs include esteem, trust, freedom, sense of belonging, and connection. We continue to focus on wellness and educating the “whole person” through health, security, safety, and physiological and atmosphere needs. Here are several ways we are incorporating wellbeing and wellness into the classroom.
- Mental health resources and overall wellness support
- Flexible learning environments that can adapt to their rapid progression
- The end of the age-old practice of “QUIET!” in the classroom, balanced with intentional spaces
Flexible Learning Environments
In the design process, we are working to create flexible learning environments, including break-out spaces, individual and small group instruction areas, and collaborative zones, in addition to the classroom. These spaces create opportunities for working as a team, in small groups, for one-on-one instruction, or working with an interventionist. This provides a variety of options and gives students the ability to choose what works best for them, at that moment, while creating opportunities for social interactions, sharing, teamwork and focus.
- Social > Communal areas that create unplanned interactions and connection
- Share > A combination of collaboration workspaces and individual/group spaces to exchange knowledge
- Team > Formal/informal group workspaces
- Focus > Individual workspaces for concentration or one-on-one instruction
At Bamford Elementary in Loveland, Colo., we focused on incorporating all three of the core design elements described above:
- Connections to Nature/Outdoors
- Wellbeing + Wellness
- Flexible Learning Environments

Breakout learning space at Bamford Elementary in Loveland, Colo.
Photo courtesy of Hord Coplan Macht
The overall goal at Bamford Elementary was to bring to life a community-centered environment where each student knows that they belong. We accomplished this by designing a two-story, 77,000-square-foot school serving students in grades PK–5 with an emphasis on visual connections to the Front Range and mountains, landscape elements which pay homage to local landmarks and provide learning opportunities as well as a variety of outdoor play areas. The interior design incorporates a variety of learning environments and areas for socialization and collaboration.
“Working together with the team at Hord Coplan Macht, we were able to design an environment where students feel comfortable, confident, and connected,” said Alissa Poduska, Principal, Bamford Elementary.
The end result—both at Bamford Elementary and other PK–12 environments we are designing today—is a rich environment that provides flexible opportunities for individualized learning, socialization and conversation, problem-based learning and project-based learning, collaboration with ample visual and physical connections to the outdoors, and a natural environment to meet the needs of Gen Alpha.
Adele Willson, AIA, LEED AP, ALEP, is a K–12 Principal with Hord Coplan Macht.
About the Author
Adele Willson is Managing Principal of Hord Coplan Macht’s office in Denver, Colorado, and is the Market Sector Leader for the firm’s PK-12 practice.