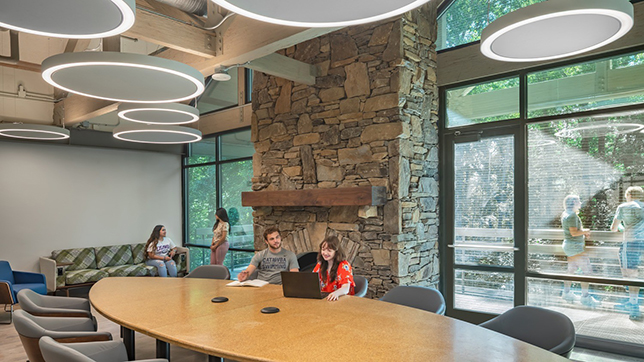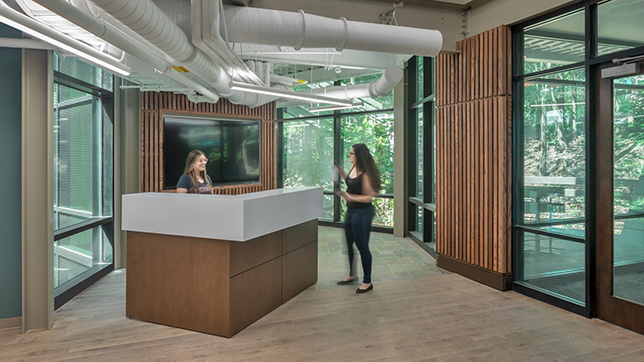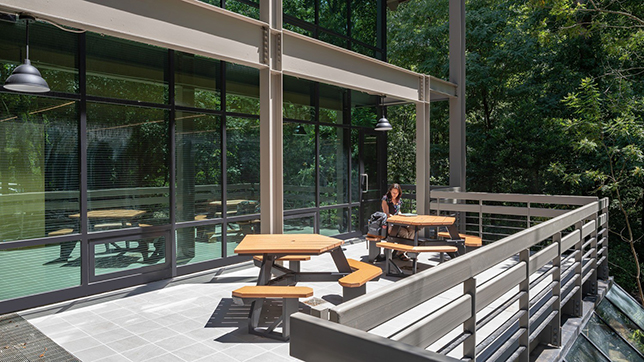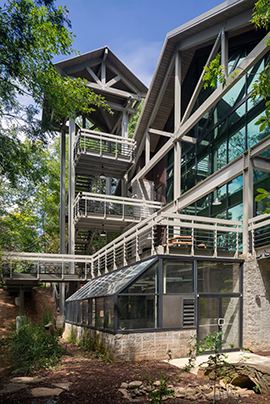Catawba College Completes Renovation Project on Center for the Environment
At Catawba College, home of the first certified net-zero campus in the Southeast and only the seventh in the United States, the Center for the Environment (CENV) features the Environmental Studies Department’s hands-on research laboratory. Built more than 25 years ago, the building needed major systems and aesthetics revitalization. Centered around the concept of “bringing the outside in,” DLR Group’s design for the renovation breaks down visual barriers that previously limited site lines to the exterior as well as natural daylighting. This beautiful renovation project was complete with an open house, tour, and tree planting ceremony on September 21.

Images courtesy of DLR Group
Located on West Innes St. in the heart of Catawba’s central campus, this 20,500 SF facility sits adjacent to the campus’ 189-acre nature preserve. Our design re-uses a 100-year-old oak tree for real wood elements in the furniture and finished details to unite the exterior and interior wood tones and create a common language. An interior color palette of warm neutrals with accents of blues and greens, gradation, and biophilic patterns complements the surrounding nature. Functionally, the design solution also prioritizes adaptability through the implementation of demountable partitions in areas that are likely to be reconfigured in the future as well as moveable and stackable furniture.

The scope included fixing the existing stormwater system, adding ADA parking, and renewing building systems with a geothermal HVAC system and new lighting. We updated the building envelope with new insulation, weather barrier, and roof while reusing the existing cedar siding. On the interior, we reused casework and provided new ADA sections; we installed new sustainable ceilings; and we salvaged and palletized existing carpet and ceiling tile for recycling.

Soraya Saffouri, DLR Group Project Manager, emphasized that the renovation of the CENV at Catawba College mirrors the shared dedication of both the college and DLR Group to environmental stewardship. “This endeavor goes beyond mere renovation,” Saffouri said, “it stands as a pledge to nurture, protect, and learn from our natural surroundings.”

The sustainable and healthy design principles implemented at CENV led to the establishment of Catawba College’s Interior Standards, which DLR Group created to include red list free, sustainable, responsibly sourced, and durable materials and furniture to be implemented across campus in upcoming renovations.
DLR Group provided architecture, interiors, structural engineering, audiovisual design, lighting design, telecom & security, and experiential graphic design.