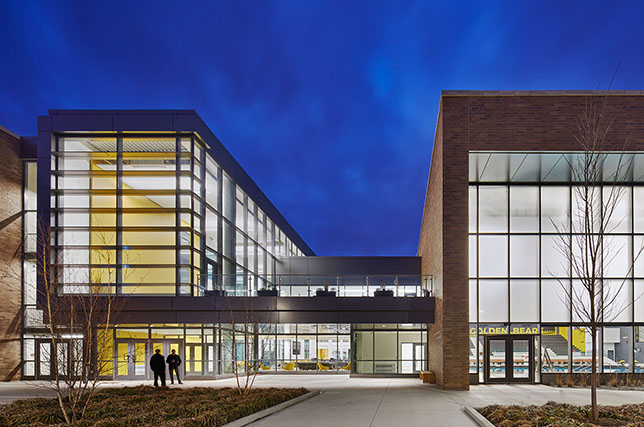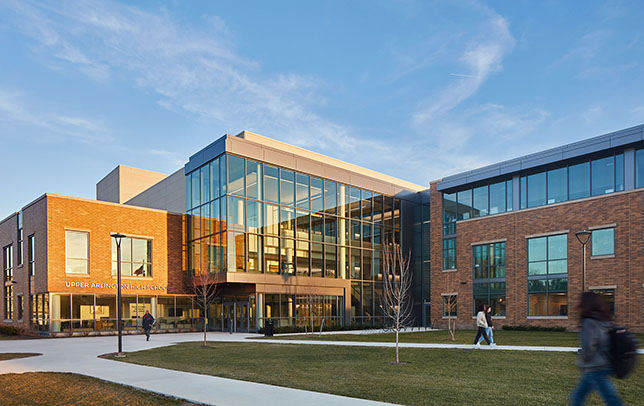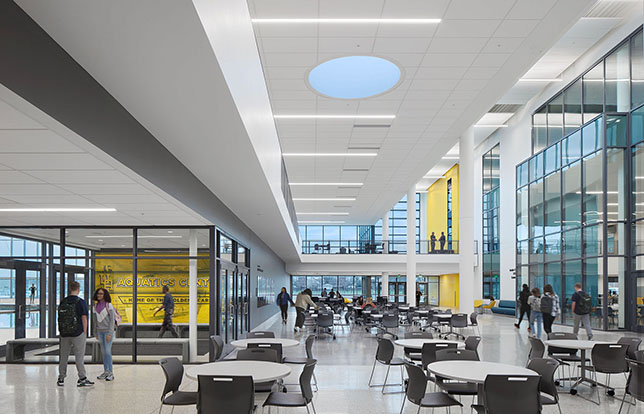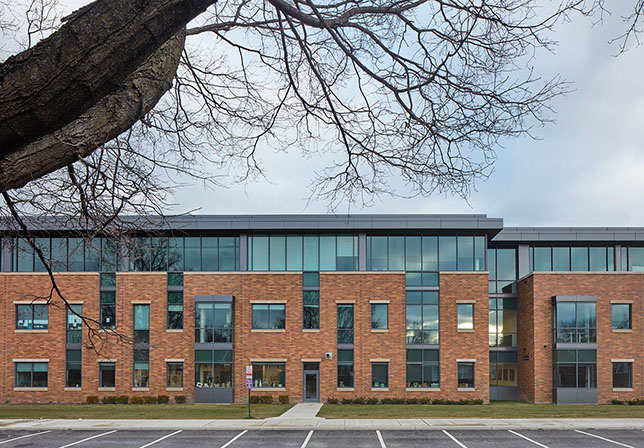Community-Driven Design for Next-Generation Learning: A Case Study of Upper Arlington High School
By Aimee Eckmann & Steve Turckes
“Your voice matters” defined the Upper Arlington, Ohio, High School master planning and design process, and it was the catalyst behind the project to improve aging facilities in this high-performing district.
Before putting pen to paper with a building design, the transparent process consisted of five community engagement sessions, 36 public building team meetings, and a community summit on future-ready learning environments to ensure complete community involvement and input. The message, “Your Voice Matters,” helped mobilize residents to educate one another on the issues and meaningfully participate in the entire process—the outcome of which was a bond passage that included a replacement building for Upper Arlington High School.
Importantly, the community involvement did not end after the bond passage. With a promise to the community that their voice would continue to matter throughout the design and implementation phases, the story of Upper Arlington High School encompassed thousands of touchpoints including community members, educators, and learners over the course of this six-year process. The culmination is a community-focused, future-ready high school that features flexible, student-focused learning spaces and cross-disciplinary collaborative spaces that support inclusivity and personalized learning.

Images courtesy of Mark Herboth
The new UAHS is located on a small site nestled in a residential neighborhood comprised of brick-clad single and multi-family homes. Locating the replacement school in the northwest quadrant of the site was dictated by the need to keep the existing school in operation while also, to the extent possible, maintaining robust outdoor athletics programs. Combined, these site constraints necessitated an efficient and compact building that includes a three-story academic wing.
The new high school building takes an appropriate civic stance: Respecting its neighbors, it is primarily clad in brick. On the three-story western academic wing, this brick stops at the top of level two, forming a base, above which sits a glassy third floor. This, and a regular cadence of window bays, creates a sympathetically scaled relationship with the multi-family homes across the street.
Internally, Golden Bear Boulevard (GBB) is the civic complement to the exterior. This main north/south circulation spine provides the school its signature organizing element providing access west to more private core learning spaces, and east to community-focused spaces like the 1,500-seat theater, black box theater, competition gyms, and natatorium. Beyond this organizing function, GBB is simultaneously: a grand entry public lobby at both its north and south ends; a great civic agora where citizens, students, and ideas comingle and where students work alone, in groups, and dine; and, a place where high clearstory windows bring needed daylight to otherwise internalized spaces. Golden Bear Boulevard acts as a natural wayfinding element: Along its length, the main vertical circulation elements are highlighted in yellow, embedding the district’s mission and school spirit in its words, Serve, Lead, Succeed.

Designed for flexibility, meaningful collaboration and interdisciplinary instruction, the north and south ends of the three-story academic wing feature learning communities comprised of studios of various types, small group spaces, and support functions, all wrapping around open collaborative project-based learning commons, one of which is entirely STEM focused. Many learning studios have glass garage doors to allow for quick conversion of room sizes or connectivity to the larger learning commons spaces. Abundant transparency between spaces ensures passive supervision and access to natural light.
Between these learning communities are media center spaces, art studios, and science labs, each type stacked vertically on all three floors. Working horizontally on each floor, this arrangement supports cross-disciplinary collaboration, rejecting the traditional isolated departmental “wing” common in many high schools. This innovative approach also supports departmental collaboration through its vertical proximity. This best-of-both-worlds solution recognizes and supports both student and educator needs.

Distributed administration and educator touch-down spaces are embedded in the academic area, placing adults within close proximity to students to enhance student/teacher relationships, safety, and personalized learning. The central location of these spaces further supports the district’s commitment to supporting all individual learners. Strengthening this high priority of inclusivity are shared project-based learning spaces that vary in scale and variety of furniture, small group rooms for quiet work, and special education classrooms that are embedded throughout. Locker rooms and restrooms are designed purposefully for inclusive use.

Since welcoming its first students in 2021, Upper Arlington High School is exceeding the district’s goals, and has become a place of community pride, hosting educational conferences and community events. Former Chief Operating Officer Chris Potts describes the impact of the design on learner, educator, and community engagement: “This building brings people together. It has helped encourage collaboration between teachers and students and provided new opportunities for all types of different student gatherings and presentations.”
Aimee Eckmann is a Principal and Chicago K-12 Practice Leader with Perkins&Will. Steven Turckes is a Principal and K-12 Education Global Practice Leader with Perkins& Will.