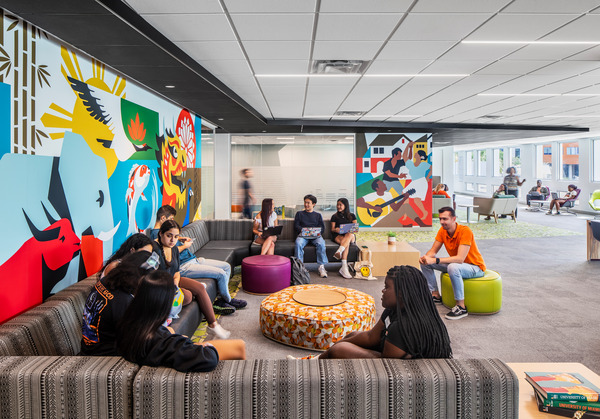University of Miami Completes Renovations to Student Center
The University of Miami recently announced that renovations to its Student Village on the second floor of the Whitten University Center are complete, according to a news release. The Student Village plays home to departments and suites for student groups and organizations including the Veterans Resource Center, the LBGTQ+ Student Center, the Office of Multicultural Student Affairs, and more. The university partnered with architecture firm DLR Group for the project’s design.
The project’s goal was to renovate the 15,000-square-foot space to create a “warm and social haven” with a unified, cooperative, welcoming, and functional design, the news release reports. The design process entailed extensive engagement with students and staff.

Photo by Chad Baumer
“DLR Group was intentional in gathering feedback and listening to members of the university community,” said Renée Dickens Callan, Ed.D., Assistant Vice President of Student Life at the University. “They paid special attention to the student voice and worked diligently to incorporate their ideas, which resulted in a space that visually illustrates the importance of representation and a commitment to creating a culture of belonging.”
Each student group’s space features its own palette of colors, textures, and patterns reflecting its cultural history. Communal lounges pay tribute to each group’s palette while also melding them into a single, cohesive space. Wall murals also reflect the values of the different groups within.
“Working on the murals for the Whitten Center lounge provided me an opportunity to not only learn about the different cultures and customs of each unique student group, but to gain a deeper understanding of what representation means to them,” said DLR Group Associate and Experiential Graphic Designer Jovaney Hollingsworth. “It was an honor working on this project.”
About the Author
Matt Jones is senior editor of Spaces4Learning. He can be reached at [email protected].