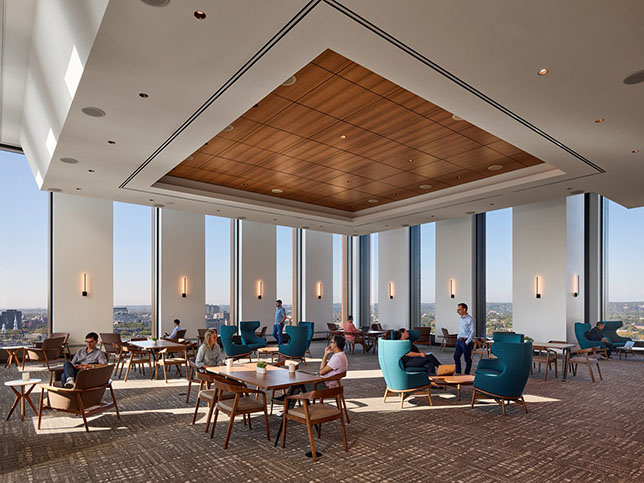Yale University Renovates Campus Landmark Kline Tower
Yale University in New Haven, Ct., recently completed renovations to the tallest building on its campus, according to a news release. Kline Tower is part of the university’s Faculty of Arts and Sciences division, stands 16 stories tall, and measures in at 186,000 square feet. The building now includes open-concept programming space to allow for cross-departmental collaborations among its students, faculty, and staff.
The university partnered with design and engineering firm Stantec on the project, which represents a larger strategic investment in the campus’ Science Hill area. The project is aiming for a LEED Gold certification and has become a modernized innovation hub for students, faculty, and administrators in the Departments of Astronomy, Data Science, Mathematics, Physics, and Statistics.

Image courtesy of Stantec
“We are honored to support the preservation of an iconic building on the esteemed Yale campus,” said Stantec Principal Shawn Maley. “The design reinforces Yale’s goal to enhance cross-departmental collaboration though interconnecting stairs and collaborative amenity spaces, by eliminating boundaries and reinforcing a sense of community.”
The project entailed renovations to “key lecture spaces, faculty offices, collaboration spaces, lounges, and flexible classrooms. The top-floor addition was designed as a boutique faculty lounge and conference suite that is easily converted from relaxed gatherings to special events or lectures. The new ADA glass connector vestibule on the first-floor links Sloane Physics Laboratory and Kline Tower together, which forms an essential topographic windbreak because of high winds at the location.”
Sustainable features include a redesigned exterior thermal wall to increase energy efficiency; occupant-sensing lighting, temperature, and plug-load controls; and almost 50 advanced utility meters for real-time monitoring of energy use.
About the Author
Matt Jones is senior editor of Spaces4Learning. He can be reached at [email protected].