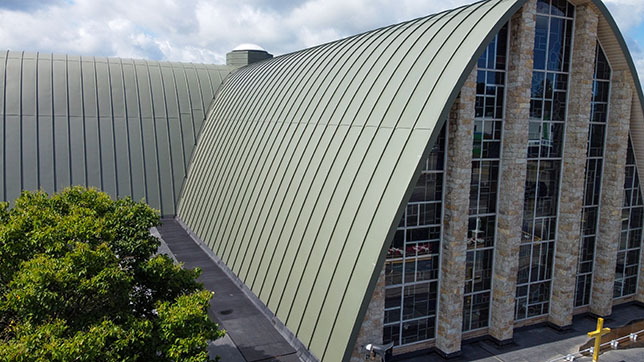IMETCO Launches New Line of Architectural Roof Panels
Metal product manufacturer IMETCO recently launched a new line of architectural metal roof panels, according to a news release. The Batten-Tile panels are designed for vertical walls or slopes of 3 inches or more, and they come in smooth or embossed surfaces in a wide variety of metals.

Photo courtesy of IMETCO
The batten-style ribs are 1.875 inches high and come in custom widths of up to 44.5 inches. Materials include aluminum, galvanized or stainless steel, copper, and zinc featuring either mill or fluoropolymer coatings. “With options such as conical tapers, convex, and concave curves and domes available, and panels as long as 45 feet, this versatile roofing panel is ideal for complex roofing projects with the highest aesthetic requirements,” said Jonnie Hasan, P.E., Director of Engineering and Sales Support for IMETCO.
The system meets ASTM E330 and ASTM E331 requirements, and it has been UL-tested and FBC approved, the news release reports. The roofing panels can be applied to plywood or gyp board with rigid insulation over decking. The news release does caution that installation requires appropriate IMETCO roofing underlayment per project-specific conditions.
About the Author
Matt Jones is senior editor of Spaces4Learning. He can be reached at [email protected].