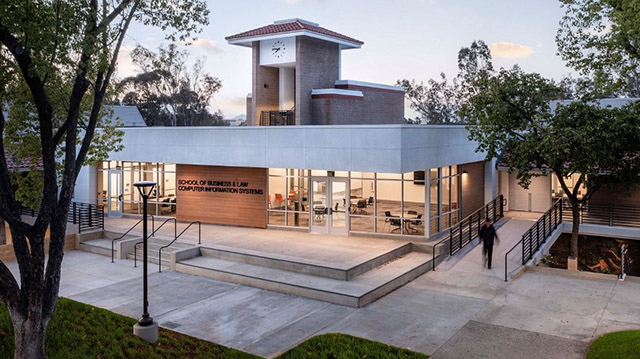Riverside Community College District Completes $29.3M Renovation Project
Riverside City College recently announced the completion of a $29.3-million renovation project, according to a news release. The college partnered with Nineteen Six Architects and builder C.W. Driver Companies to convert a 1960s-era academic building into a new Business, Law, and Computer Information Systems Building. The project created 34,055 square feet of new learning space and took about 18 months to complete.

Ohoto courtesy of C.W. Driver Companies
Work involved demolishing all interior spaces to create new classrooms, conference rooms, testing centers, computer labs, and a multipurpose room, the news release reports. The site formerly consisted of a two-story classroom building and four-story service tower. The retrofit united the two structures via an addition on the upper level that also made space for a lobby and main entry, circulation spaces, meeting rooms, and open study spaces.
“This is our second project with the Riverside Community College District in the last couple of years. Previously we worked on the Ben Clark Public Safety Training Center at Moreno Valley College,” said Dave Amundson, C.W. Driver Companies Project Executive. “It’s another example of a repeat client that we work to grow a long-term relationship with us through new projects.”
The addition’s lower level features storefronts that provide additional interior access between the two buildings. Further new amenities include courtroom lecture space, a Cyber Security Lab, a Network Operation Center, and space for computer servers. The project was also designed according to LEED Gold Certification, the news release reports.
About the Author
Matt Jones is senior editor of Spaces4Learning. He can be reached at [email protected].