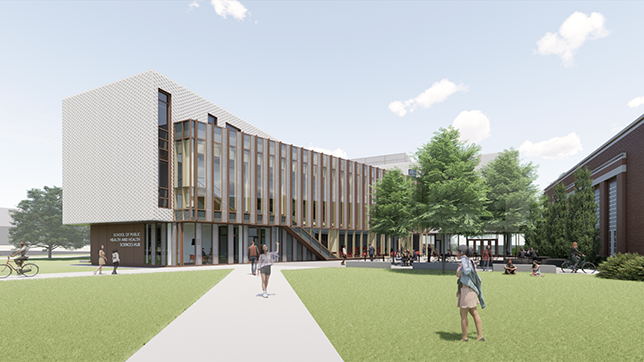UMass Amherst to Build New School of Public Health & Health Services HUB
The University of Massachusetts Amherst in Amherst, Mass., recently began construction on a new home for the School of Public Health & Health Services (SPHHS), whose current academic spaces are currently scattered around campus, according to a news release. The 26,800-square-foot HUB project will create a “unified gathering place for SPHHS,” according to the news release, for a variety of services. The university partnered with Leers Weinzapfel Architects for the project’s design.
 Image courtesy of Leers Weinzapfel Architects
Image courtesy of Leers Weinzapfel Architects
The facility will include team-based learning classrooms, collaboration spaces, seminar rooms, advising offices, and a central commons space overlooking an exterior entry plaza. The project has an estimated completion date of 2026.
The new facility will connect with an existing gymnasium, which currently plays home to the school’s Department of Kinesiology. The entryway will use a mass timber structure and wooden staircase, the news release reports, adding a sense of warmth to study spaces and school events. Flexible classrooms will come in various sizes.
The exterior envelope will match adjacent buildings with warm-toned metal panels along the ground floor and light-colored, textured brick on the upper floors. The building was designed to facilitate public health, pedestrian movement, access to natural light, and biophilia. The project will also use net-zero-ready, all-electric energy systems.
“This new building will become the heart of our community, embodying our commitment to education and our student-first mission. Thoughtfully designed, it will feature classrooms, seminar and collaboration spaces, and offices dedicated to student success and career planning,” said Anna Maria Siega-Riz, SPHHS Dean. “It will host our school’s symposiums, gatherings, and research events. The architecture will incorporate natural elements—such as abundant natural light, organic materials, and shapes inspired by nature—creating an environment that fosters well-being, reduces stress, and enhances emotional resilience. These principles are at the core of our School and university’s mission.”
About the Author
Matt Jones is senior editor of Spaces4Learning. He can be reached at [email protected].