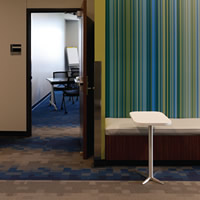
Creating learning environments that positively impact students.
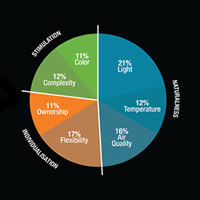
In recent years, more research has come to light in support of the impact that facility design has on student performance. These studies reveal clear evidence that the physical characteristics of a classroom impact learning, and furthermore, that a link exists between well-designed school facilities and increased academic achievement.
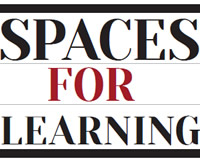
The evolution of academic spaces on campus continues to transform interiors into areas that are interactive, tech-enabled, and adaptable to a variety of uses for collaborative engagement.
Getting students ready for college and ready for careers is becoming ever more important in all levels of K12 education. The ideas of collaboration, and hands-on learning, also known as “next-generation learning is also impacting how schools are designed. Steven Herr, AIA, is director of Design for Fanning Howey, an architecture and engineering firm specializing in learning environments, and is quite familiar with some of the ideas and challenges presented by next-generation learning. School Planning & Management asked Stephen a few questions on the subject.
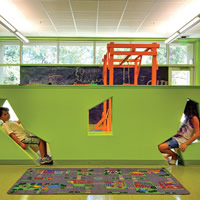
Designing for special needs in k-12 schools.
Here is one school safety issue that we can address.
If an emergency occurs, we need a comprehensive plan that includes everyone.
Student life is a large part of life at any institution of higher education, and creating a sense of community is often at the forefront of faculty, administrator, and staff planning. Living/learning communities are a new way to keep students engaged socially and academically, and grow a sense of community on campus. Paul Wuennenberg, principal at KWK Architects, and Jill Stratton, associate dean of Undergraduate Residential Learning at Washington University in St. Louis, MO, are at the forefront of these new campus communities and shared some of their insights with us.
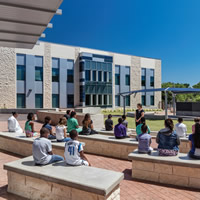
An integrated approach to sustainability.
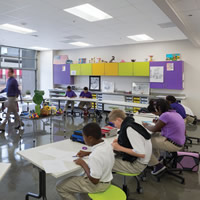
Designing to impact student achievement.
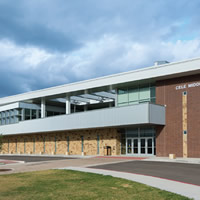
Design reflects growing trend toward sustainable solutions and hands-on learning environments.
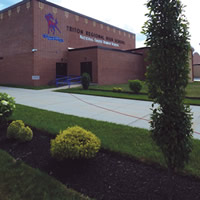
Creating a true community place where everyone feels welcome.
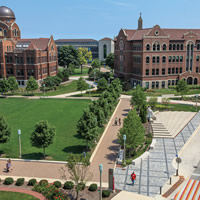
Campus exteriors provide the initial impression of any college or university. These outdoor spaces can impact recruitment, retention, town/gown and alumni relationships and much more.
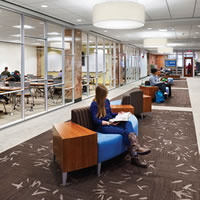
Architects are changing the way they design spaces to better match the way students learn.
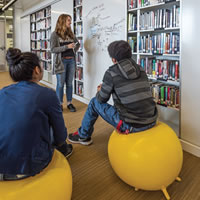
Are your students engaged and excited about learning? Lecture versus hands-on exercises. Static desks versus swivel chairs and Hokkie Stools. Industrial Age versus 21st Century design. What does your high school look like? And how engaged are your students?
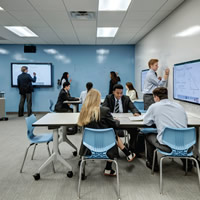
Planning strategies to support future pedagogies

Rethinking educational design for a new generation of learners.
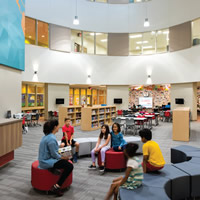
Active planning of facilities is critical for all school districts, no matter the size.